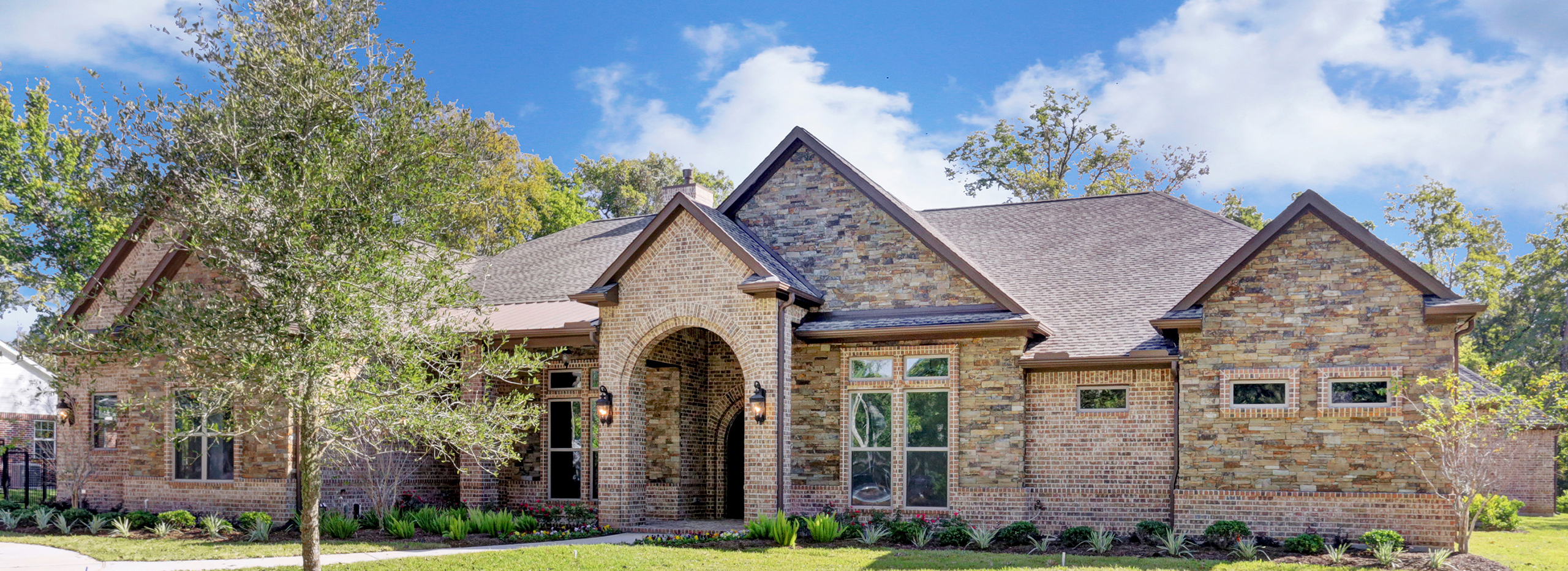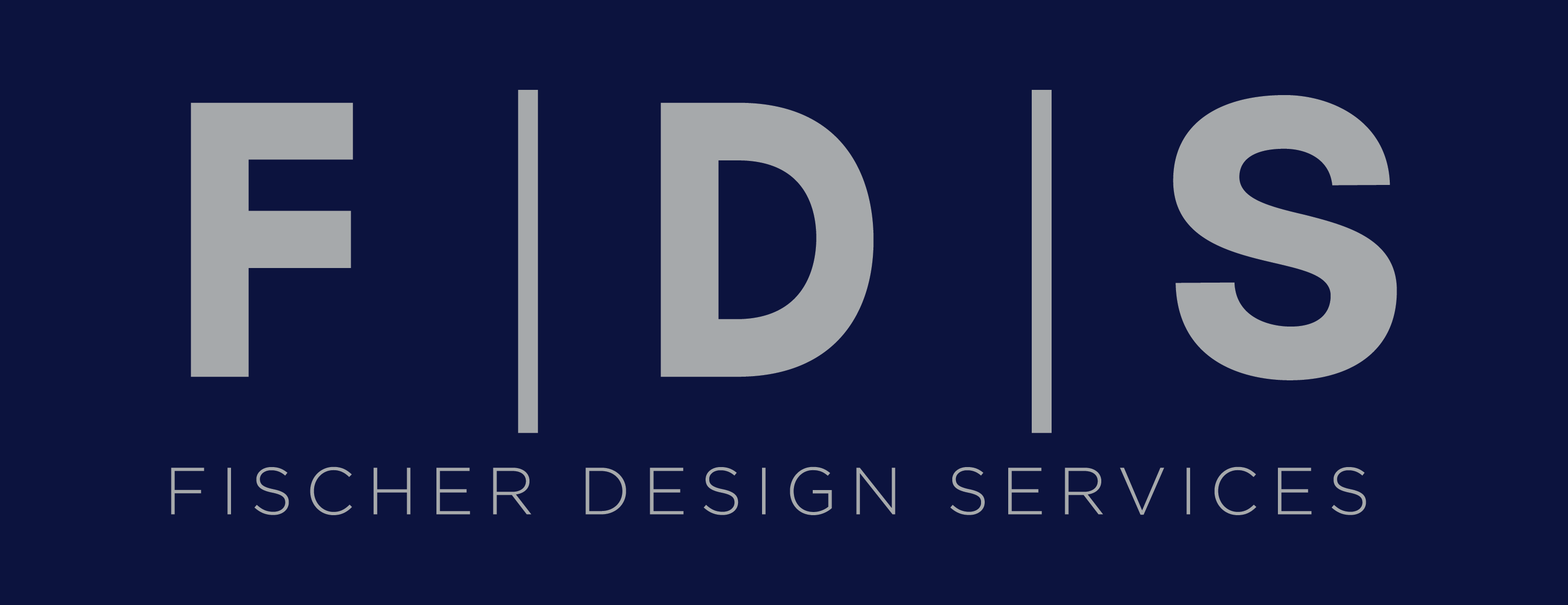/ FAQs

What’s typically included in a construction set?
We include: floor plans; dimensioned plans indicating the layout of rooms, walls, doors, and windows; a roof plan; exterior and interior elevations; electrical plan; schedules; and more.
What are the basic principles of layout?
Basic design principles include: balance, space efficiency, shape, and future buildout.
What are the most common factors that are considered when designing a home?
We consider move-in timeframe; budget; house placement; special needs and requests; functional spaces; priorities (e.g., size or amenities); and lifestyle in 5 or 10 years.
What is the estimated timeline for my project?
We typically have a two-week turn around between reviews. There are two reviews for floor plans and two reviews for front elevations before finalizing for a full construction set. Approximate time from start to finish is up to three months.
Where are you able to meet?
We offer video conferencing and in-person meetings located in our Katy, TX office.
What deliverables will I receive?
- One full-sized hard copy set
- PDF files
- CAD files
What are the floor plan abbreviations?
- B.I. – Built-in
- K.S. – Knee Space
- C/T – Counter Top
- W/D – Washer Dryer
- DW – Dish Washer
- DISP. – Disposal
- C.W. – Cold Water
- R&S – Rod & Shelf
- U/C – Under Counter
- A.F.F. – Above Finished Floor
- P.L. – Plate Line
- FG – Fixed Glass
- SH – Single Hung
- HS – Horizontal Slide
- DL – Divided Light
- 3080 – 3’0” x 8’0”
- 2/6 x 8/0 – 2’6” x 8’0”
