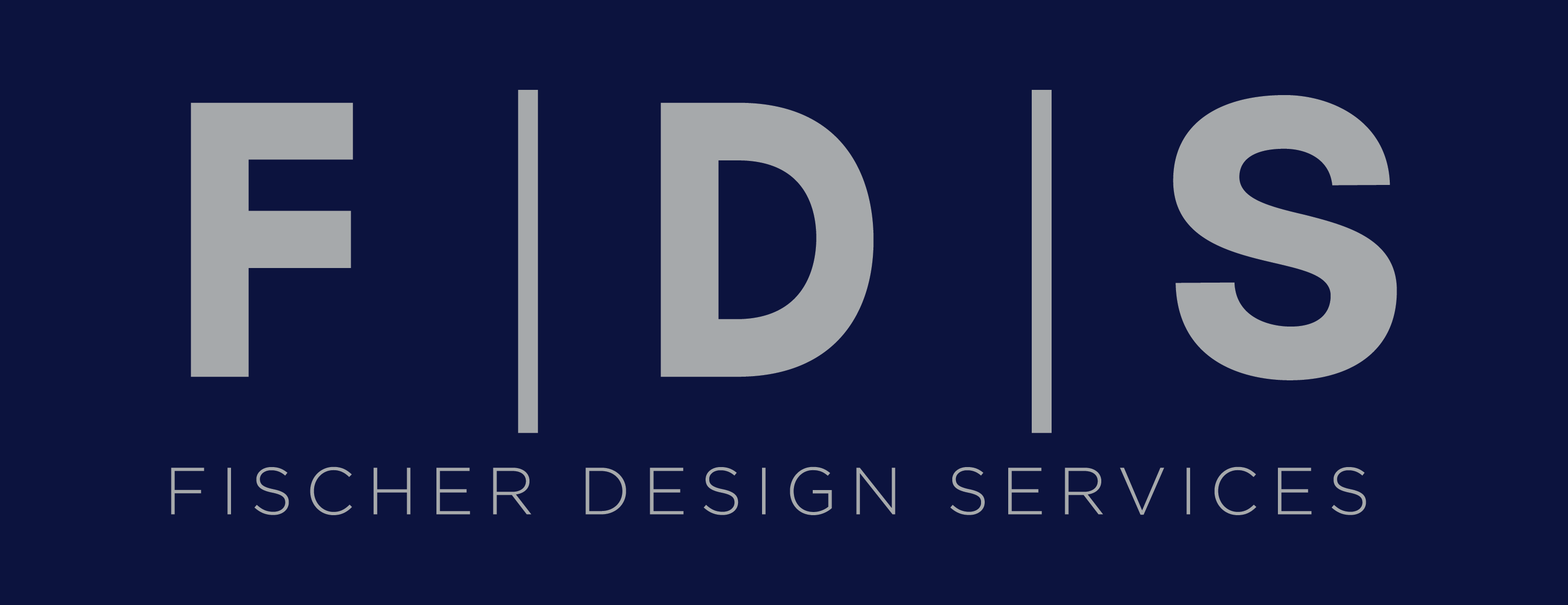/ Floor Plans & Elevations
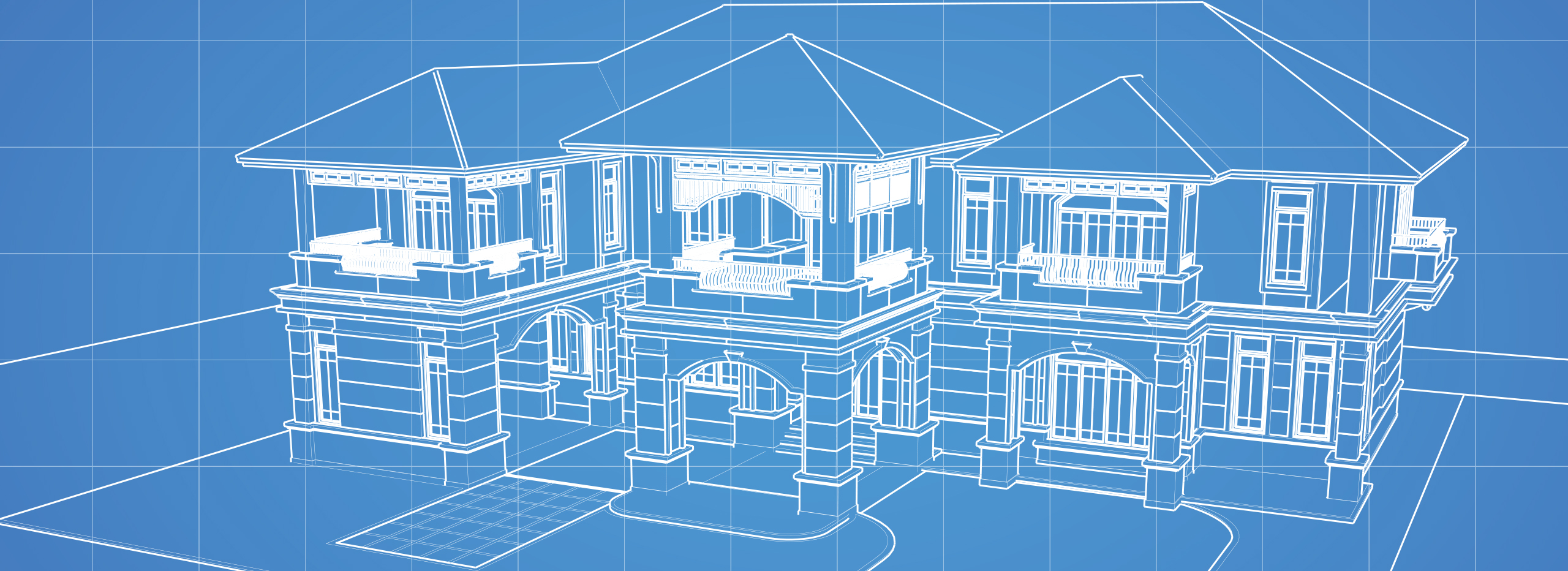
We are a custom design firm. Therefore, our designs are not based on any particular plan(s) or style(s).
The floor plans and elevations below are for example purposes only.
3471 SF
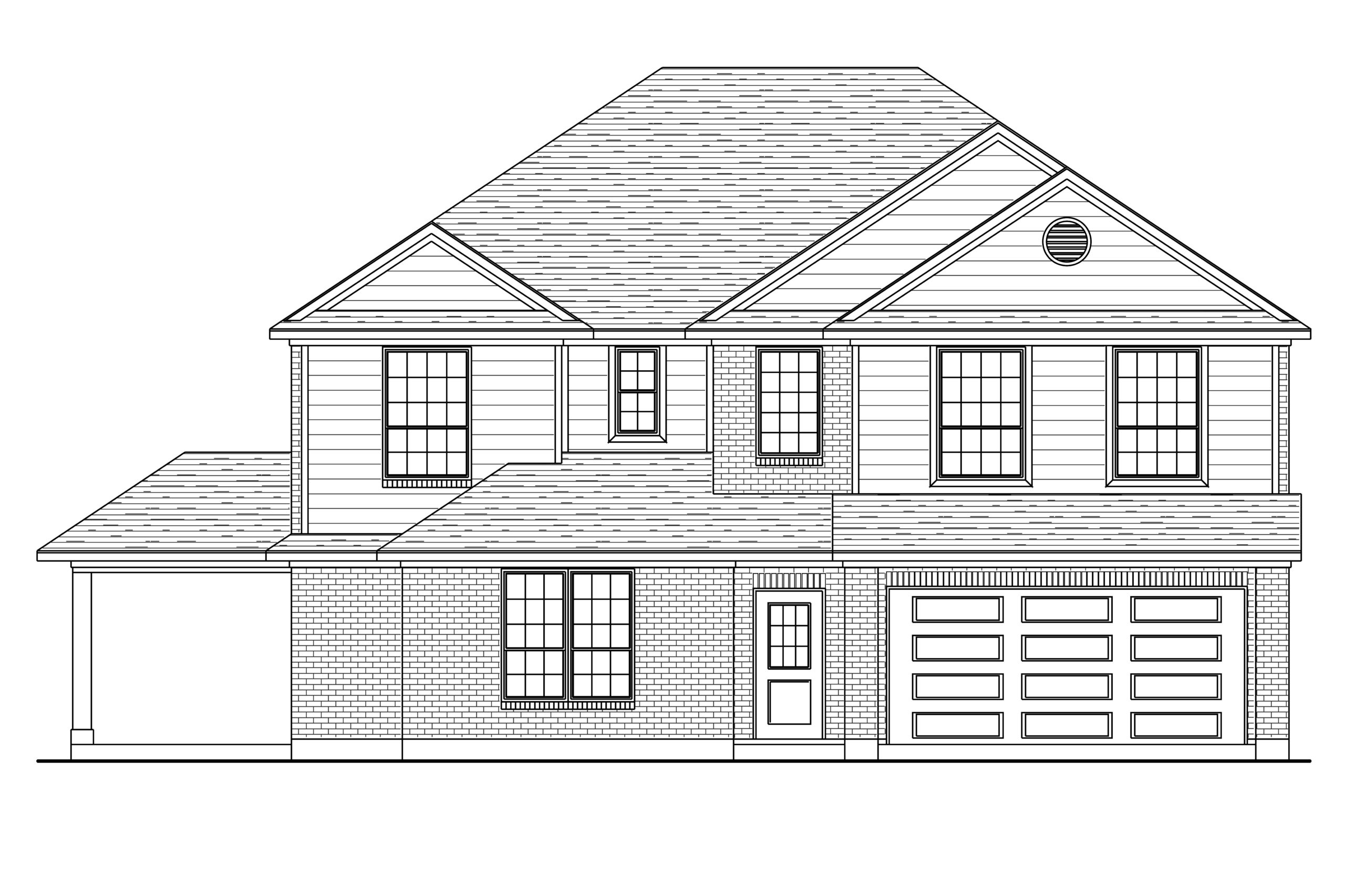
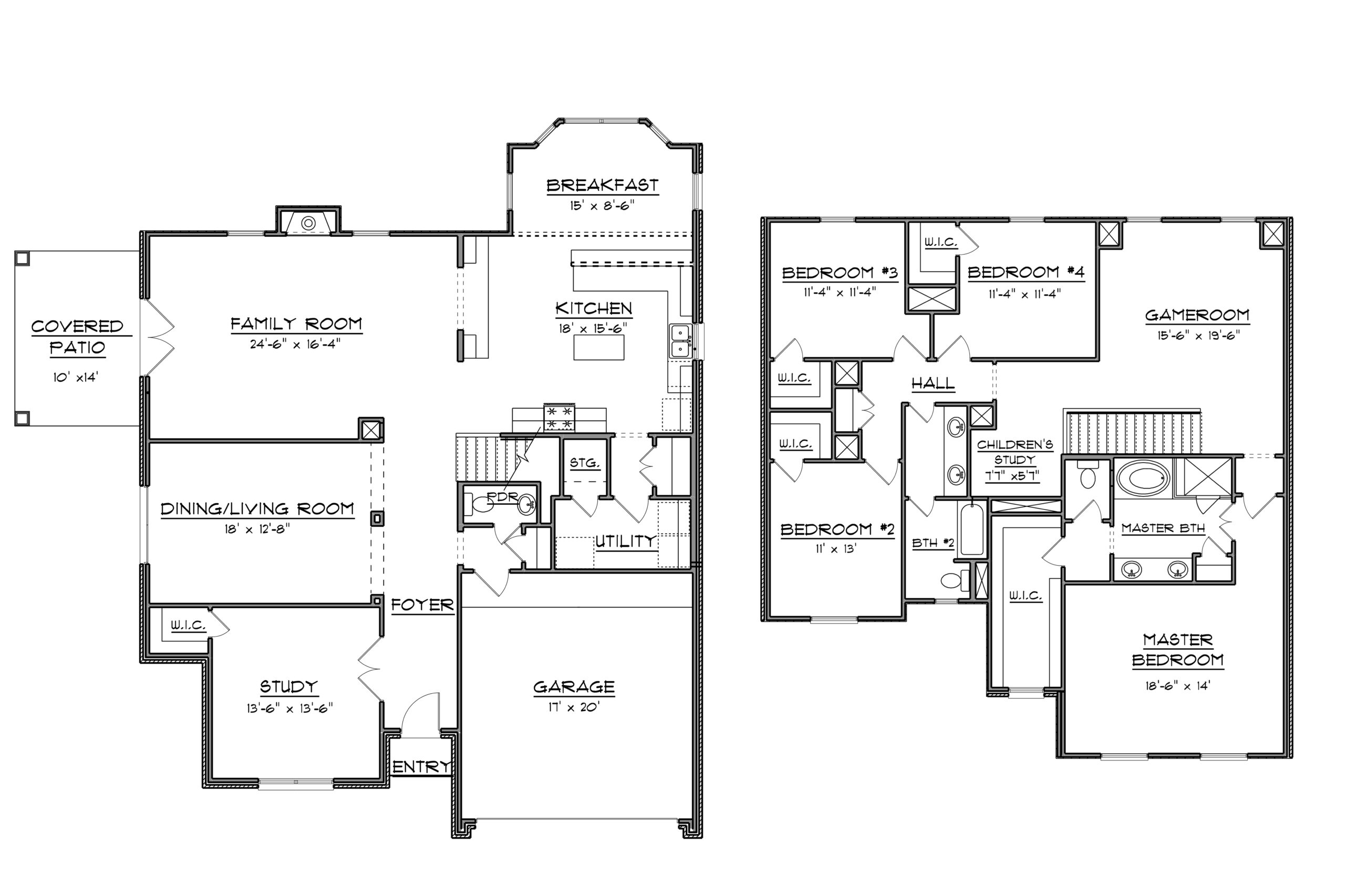
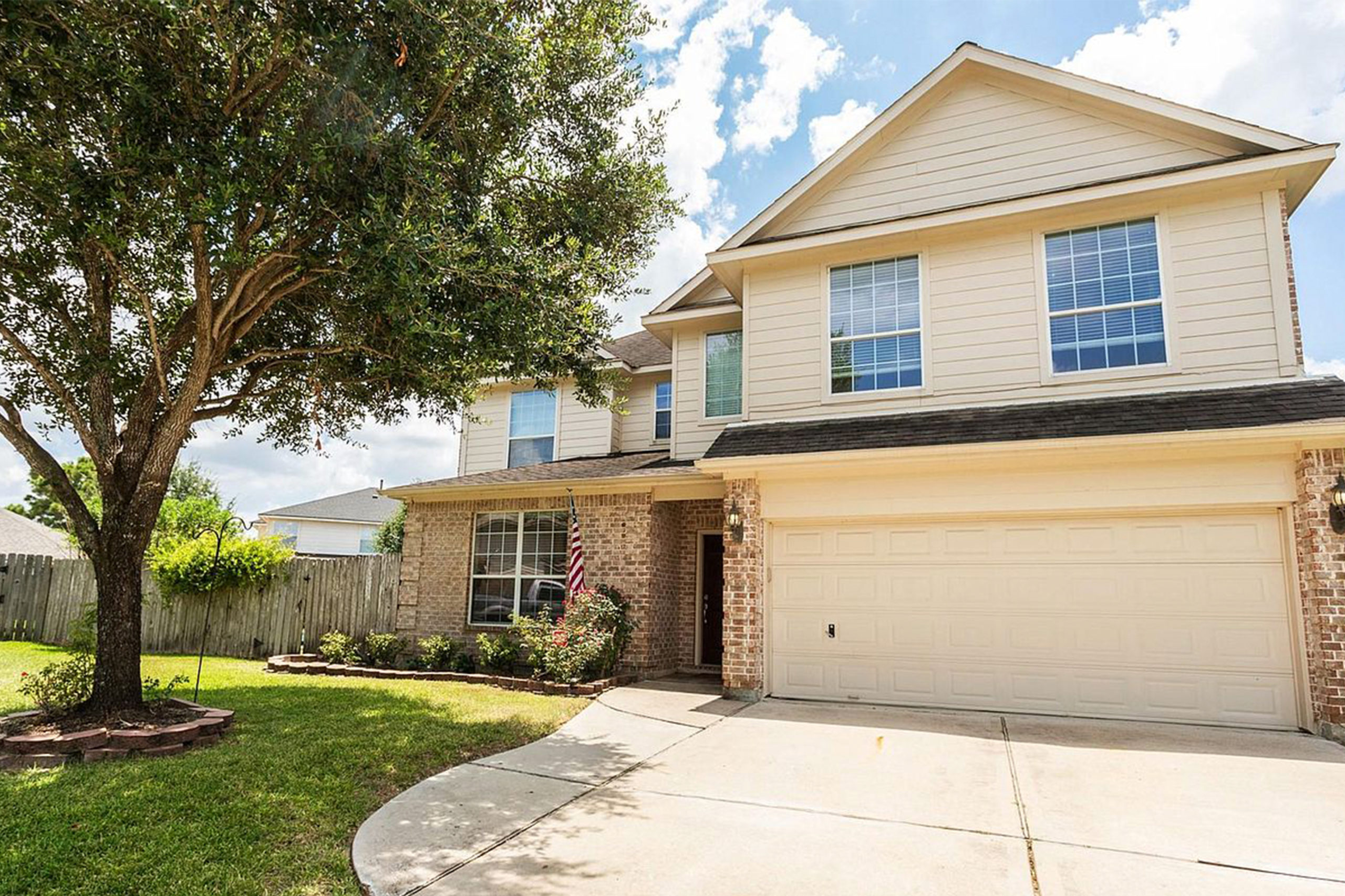

2 Story • 3 Bedrooms • 2.5 Baths • Formal Dining • Game Room
4044 SF
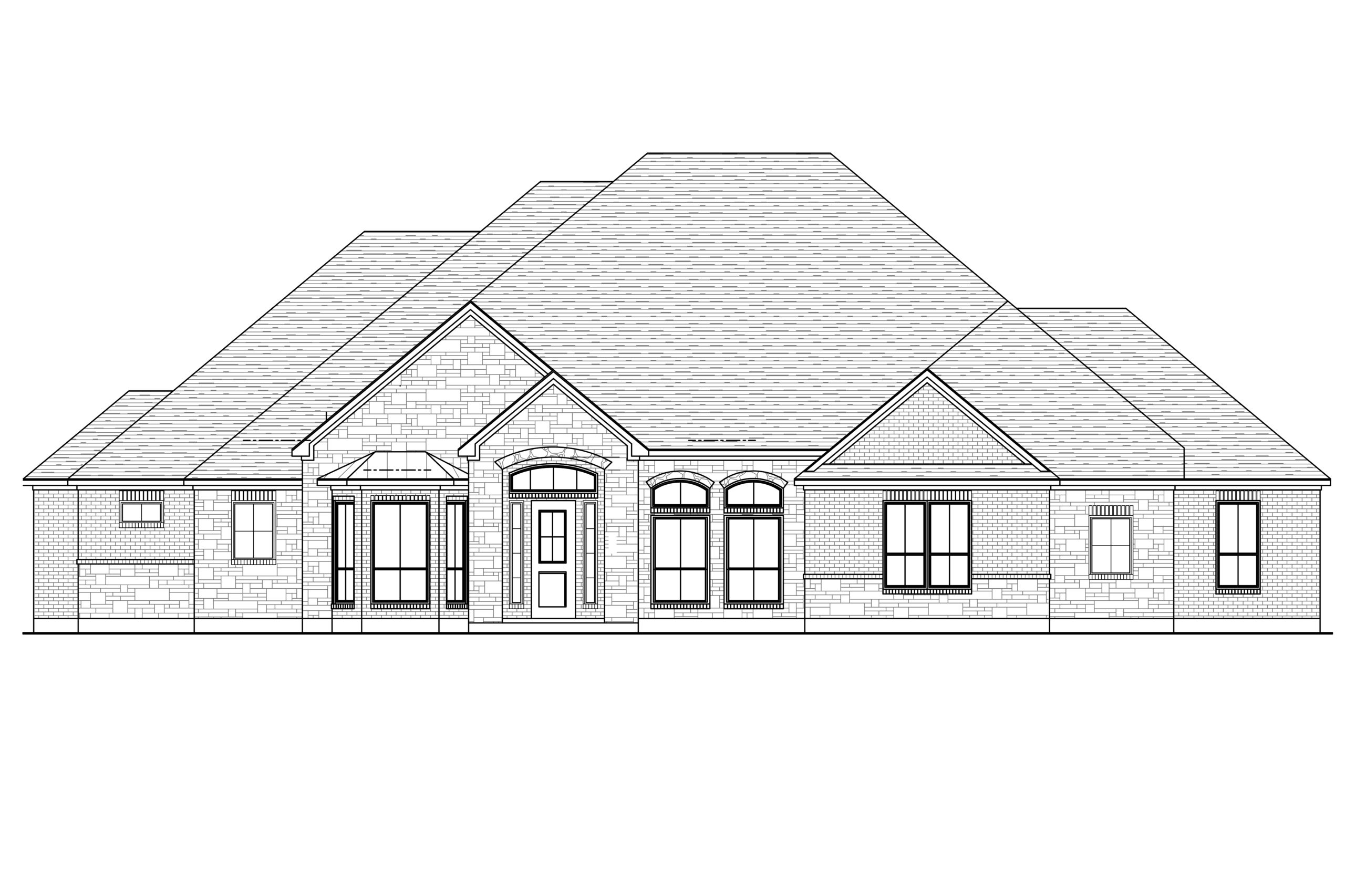
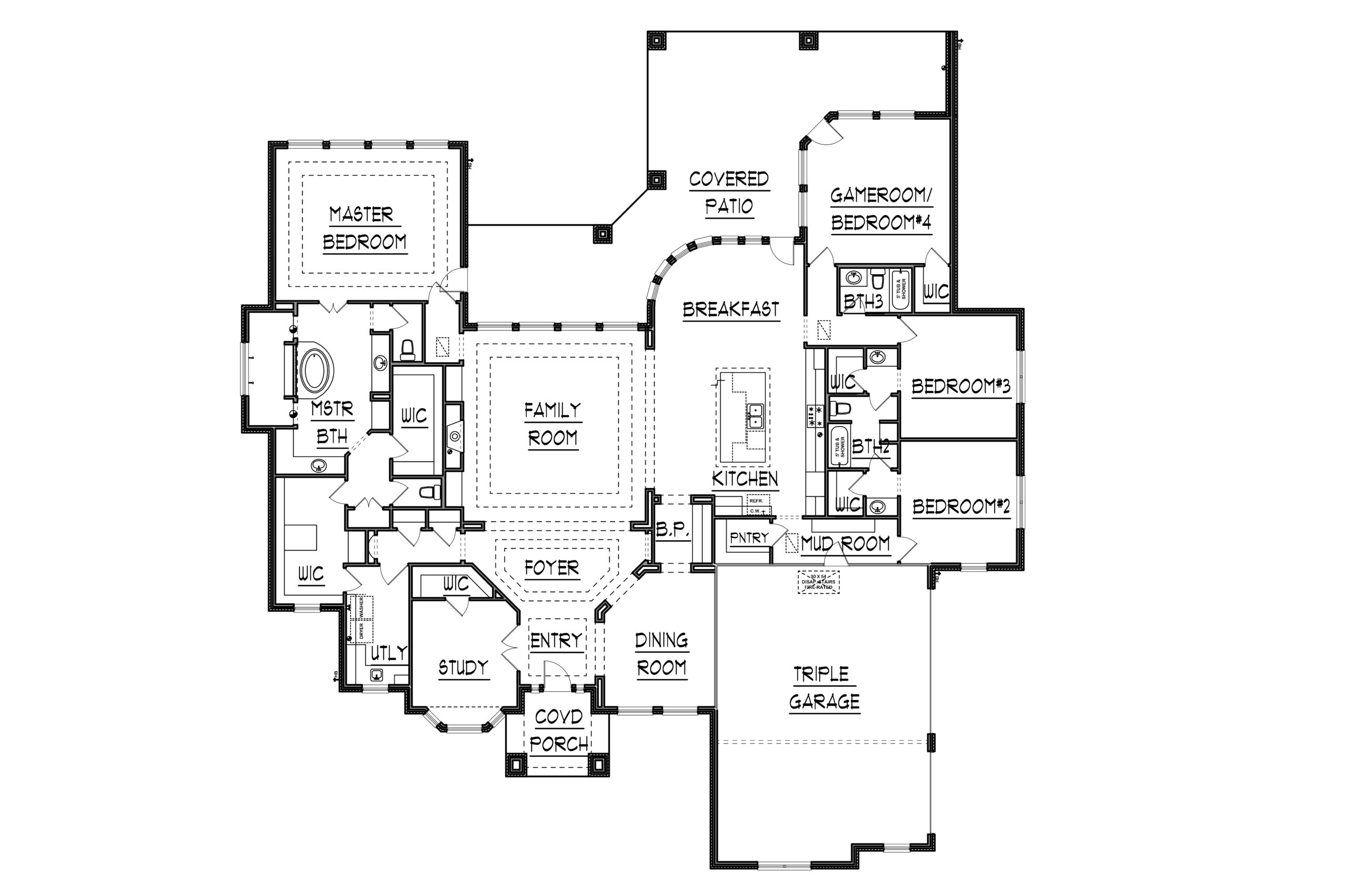
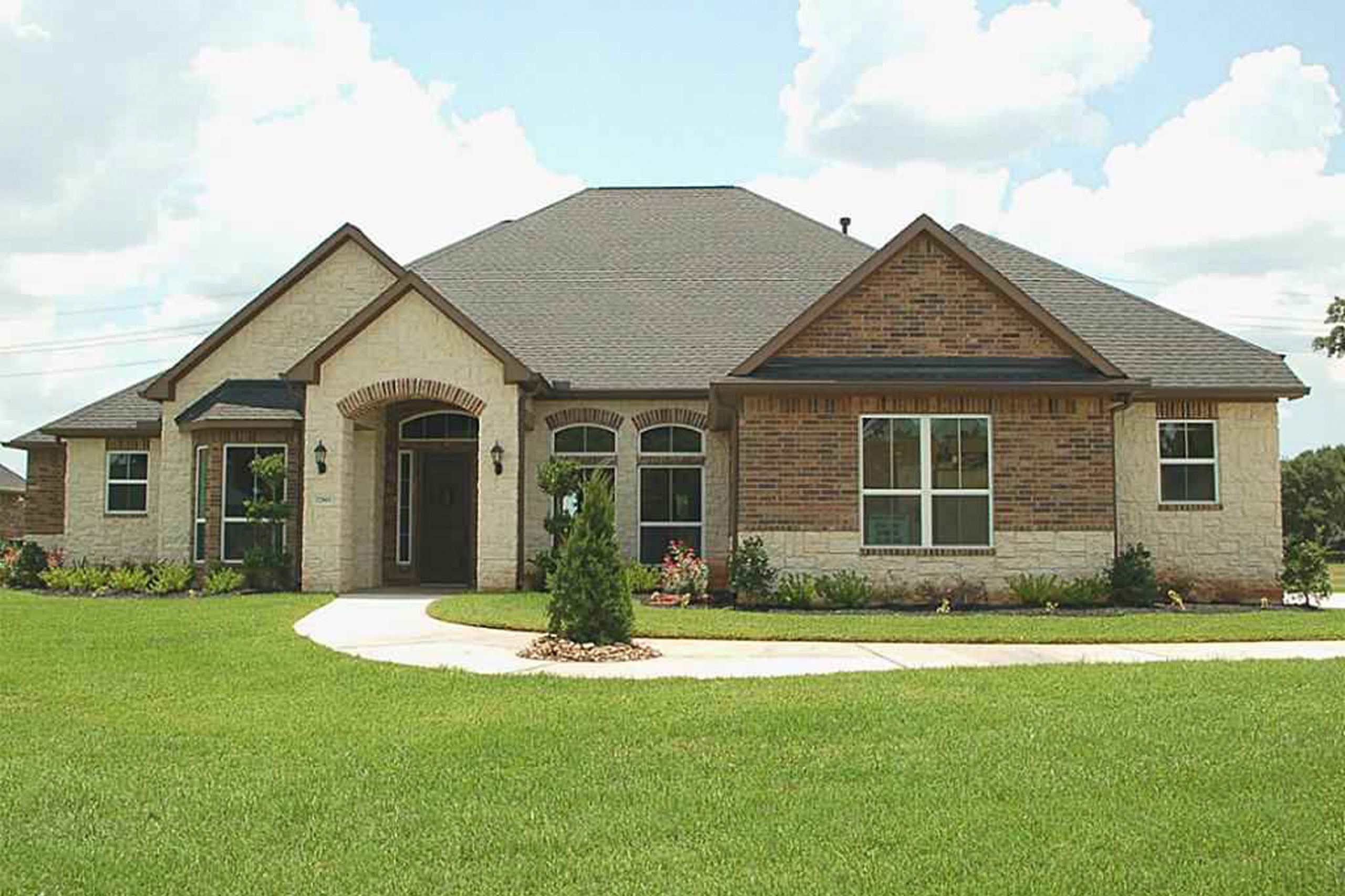

1 Story • 3 Bedrooms • 3 Baths • Formal Dining • Media Room
1883 SF
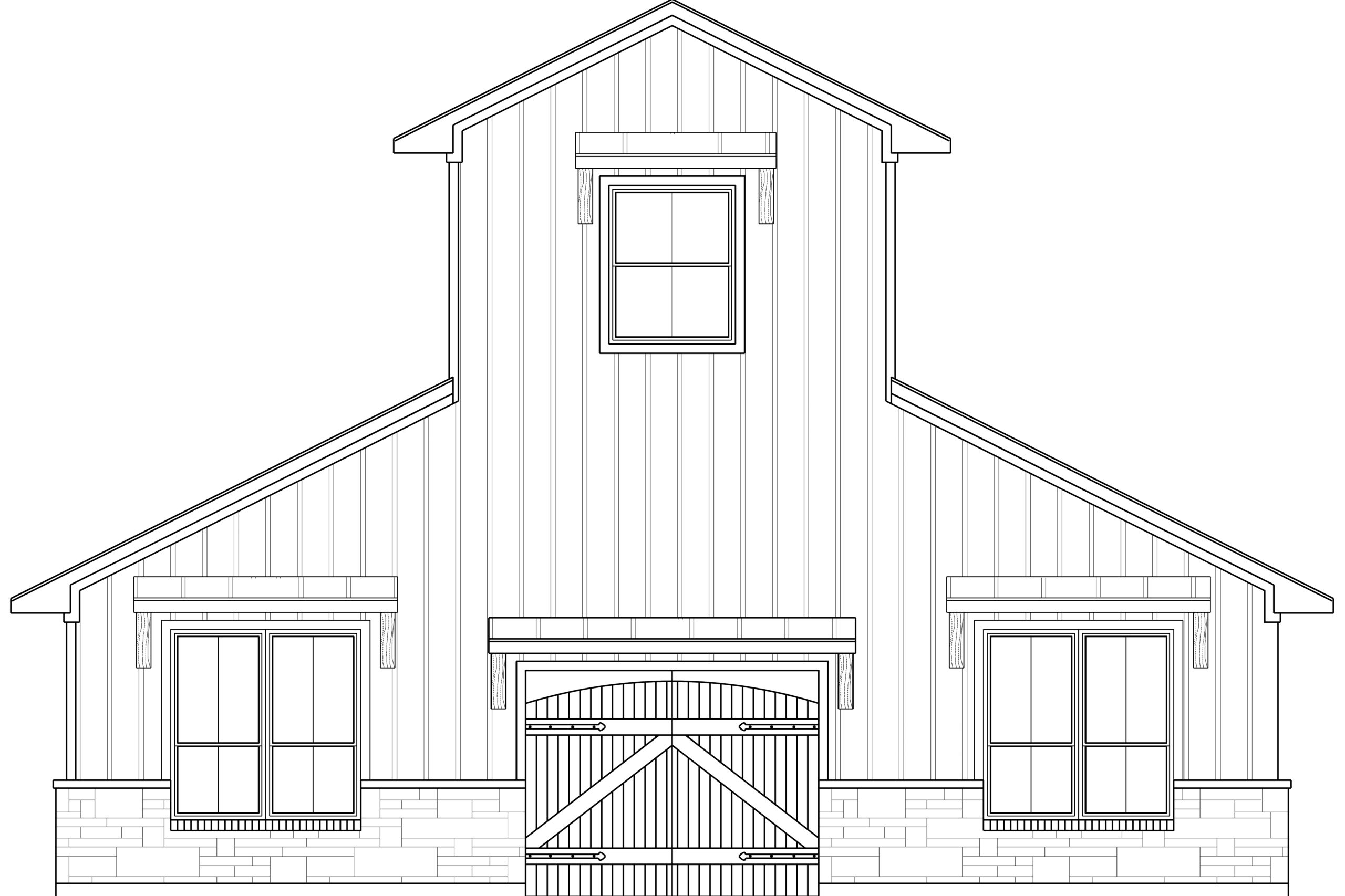
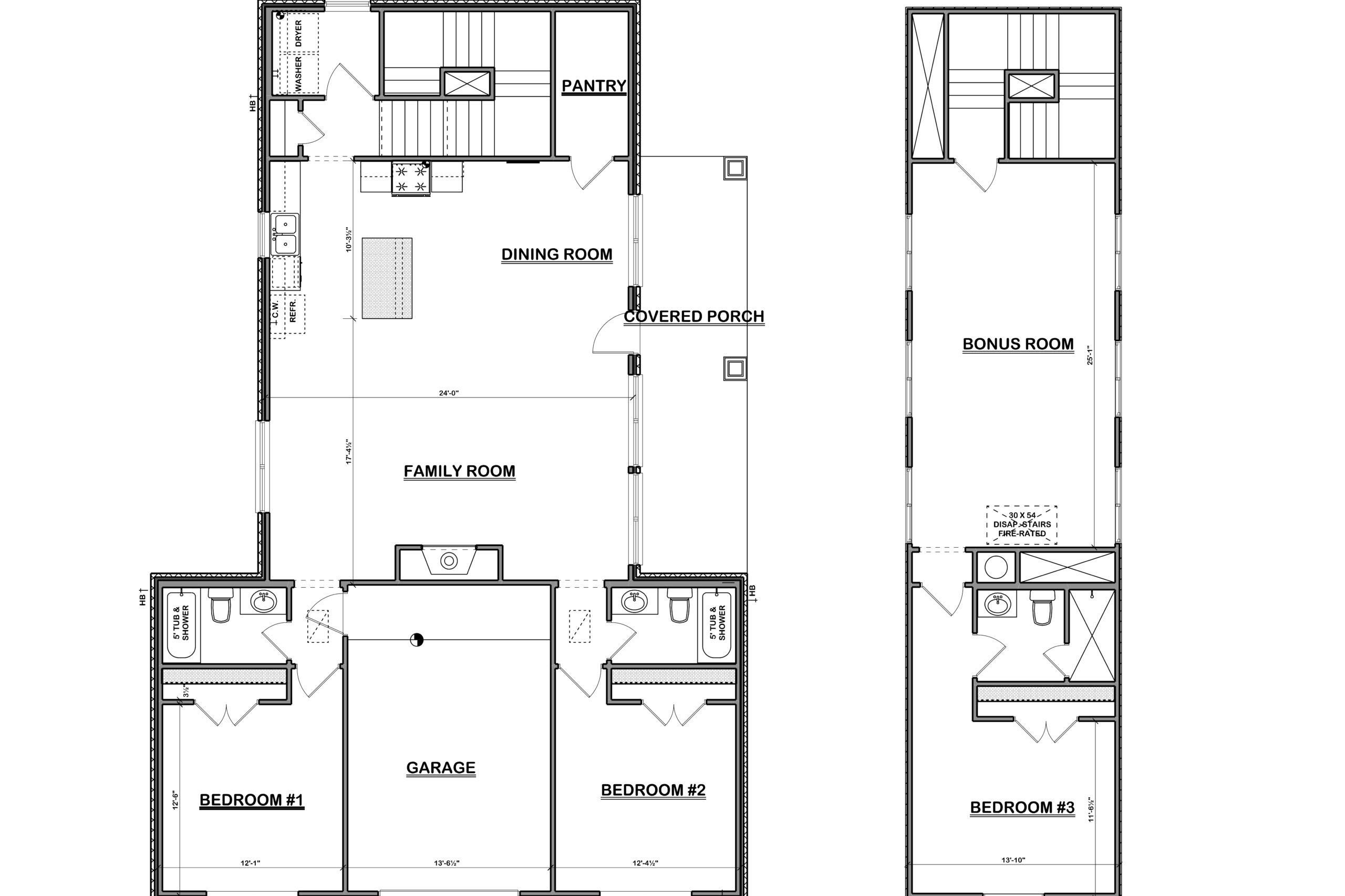
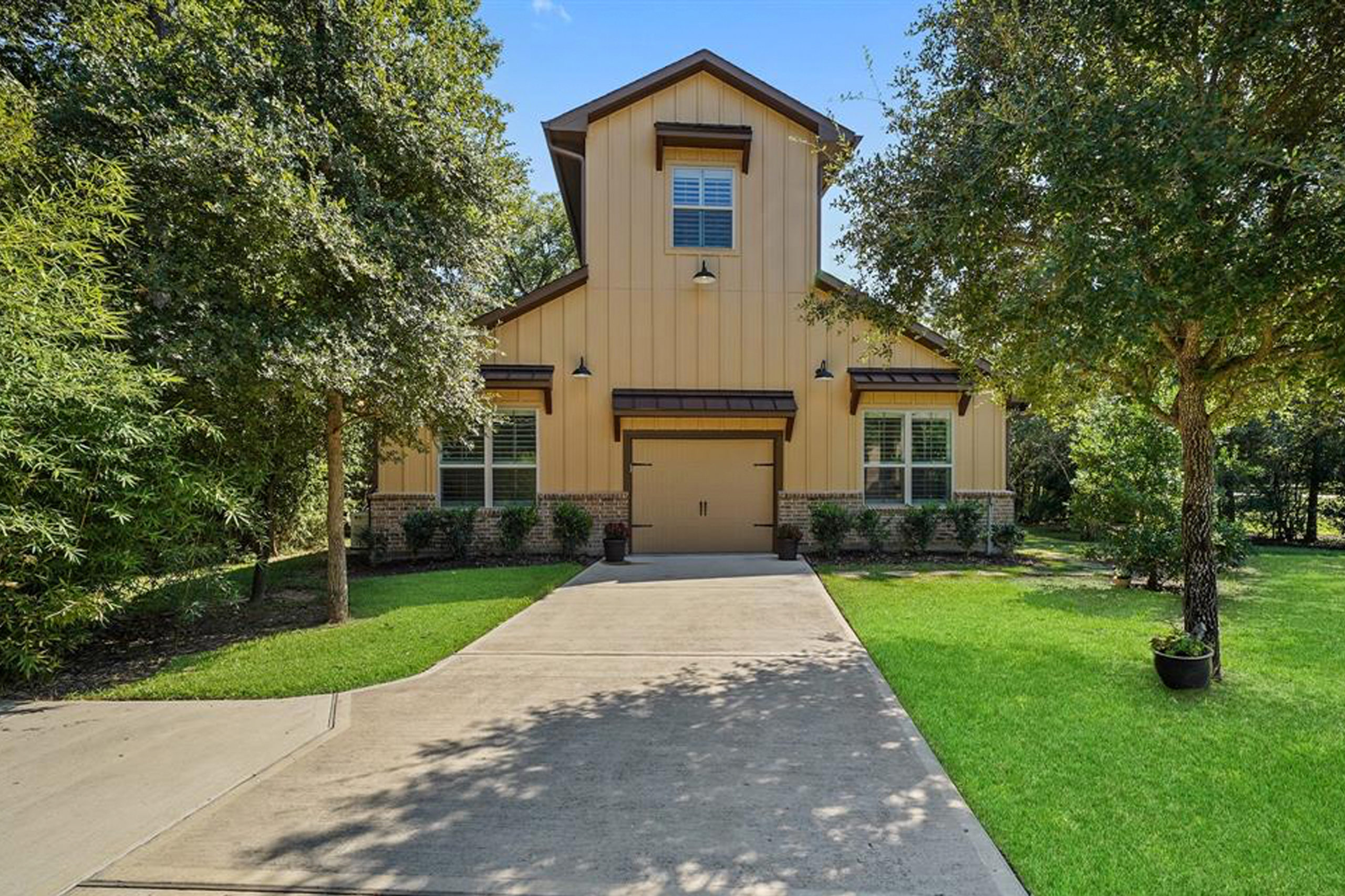

Barnominium • 3 Bedrooms • 3 Baths • 1-Car Garage
5883 SF
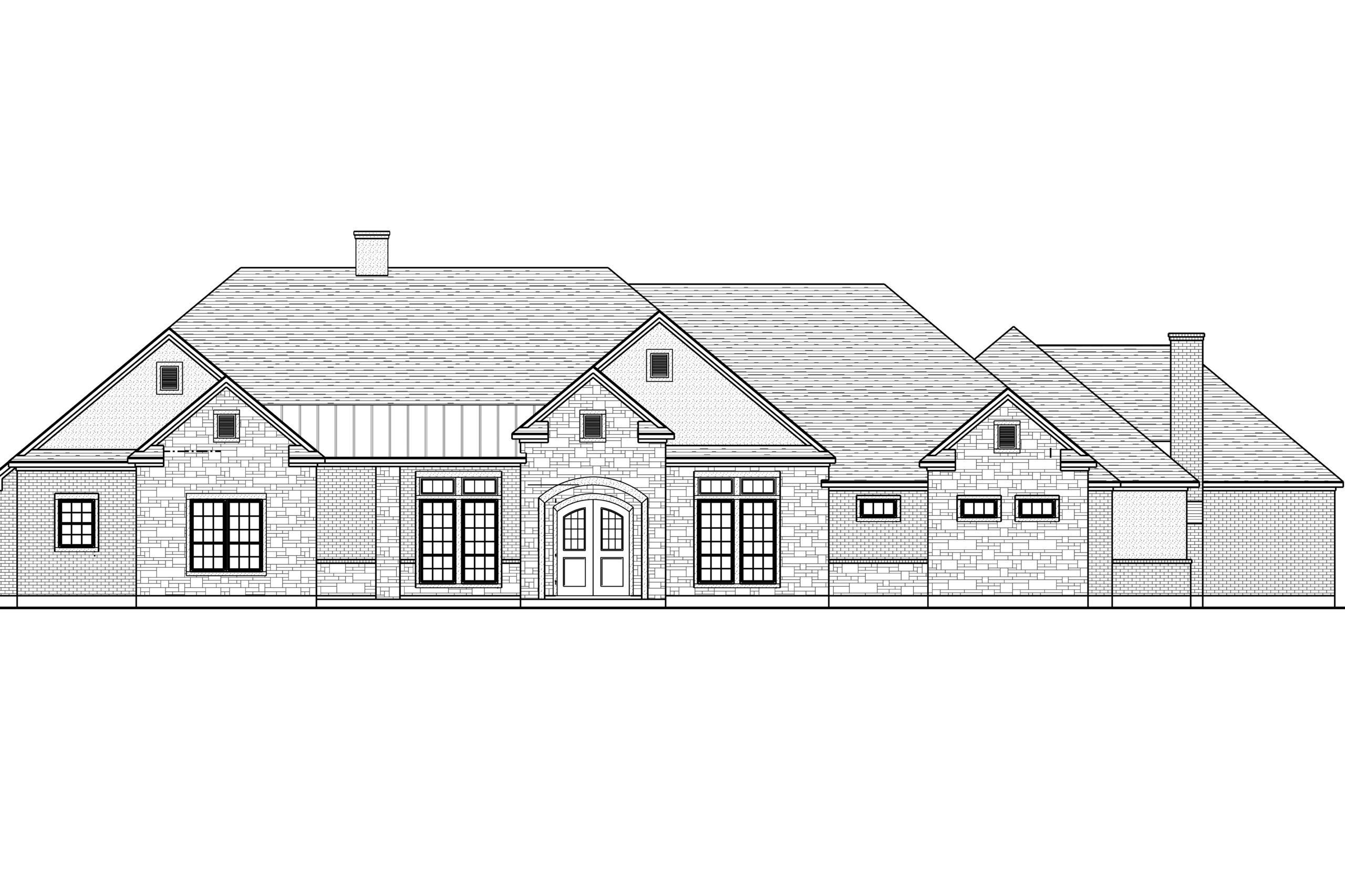
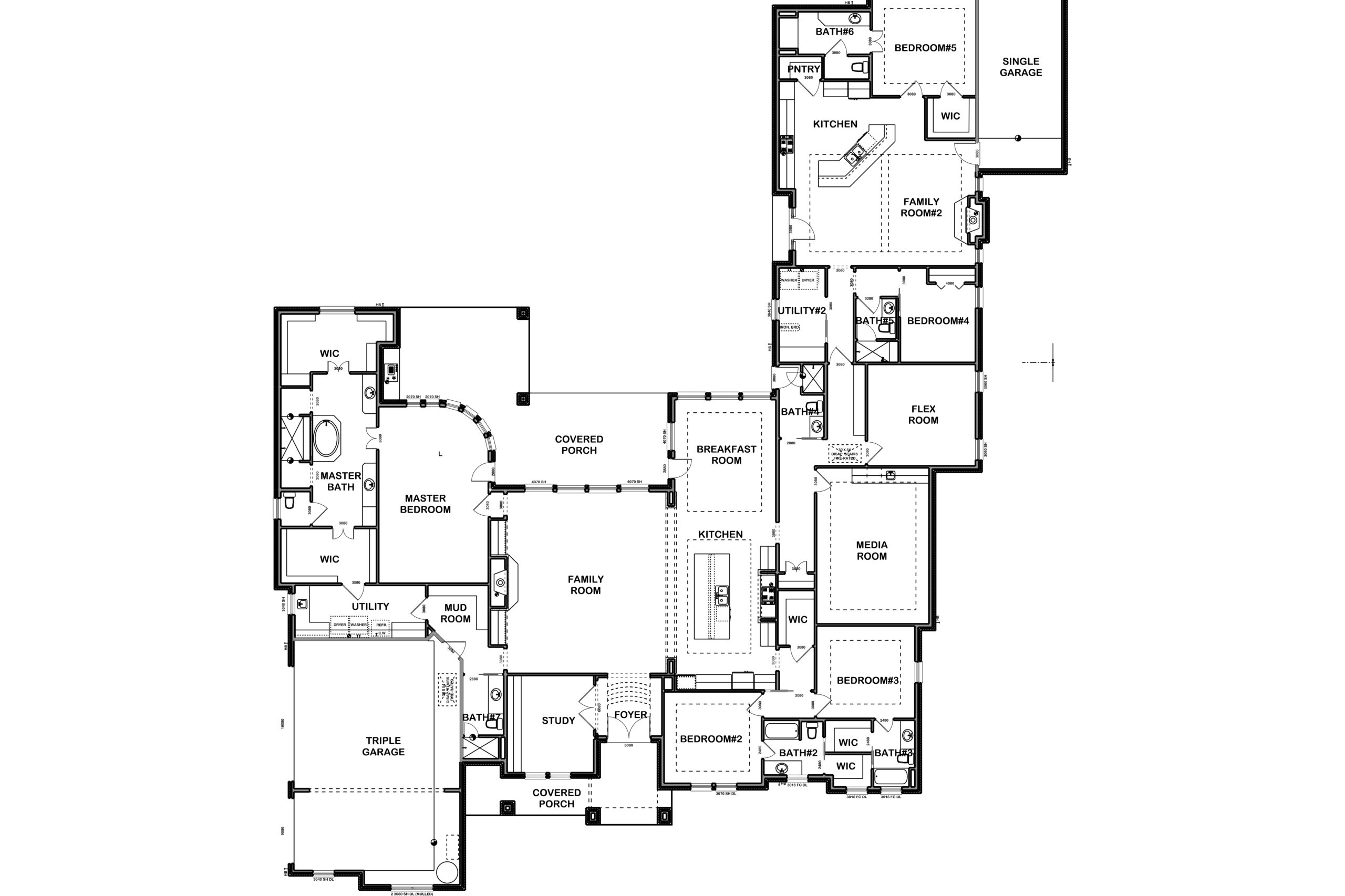
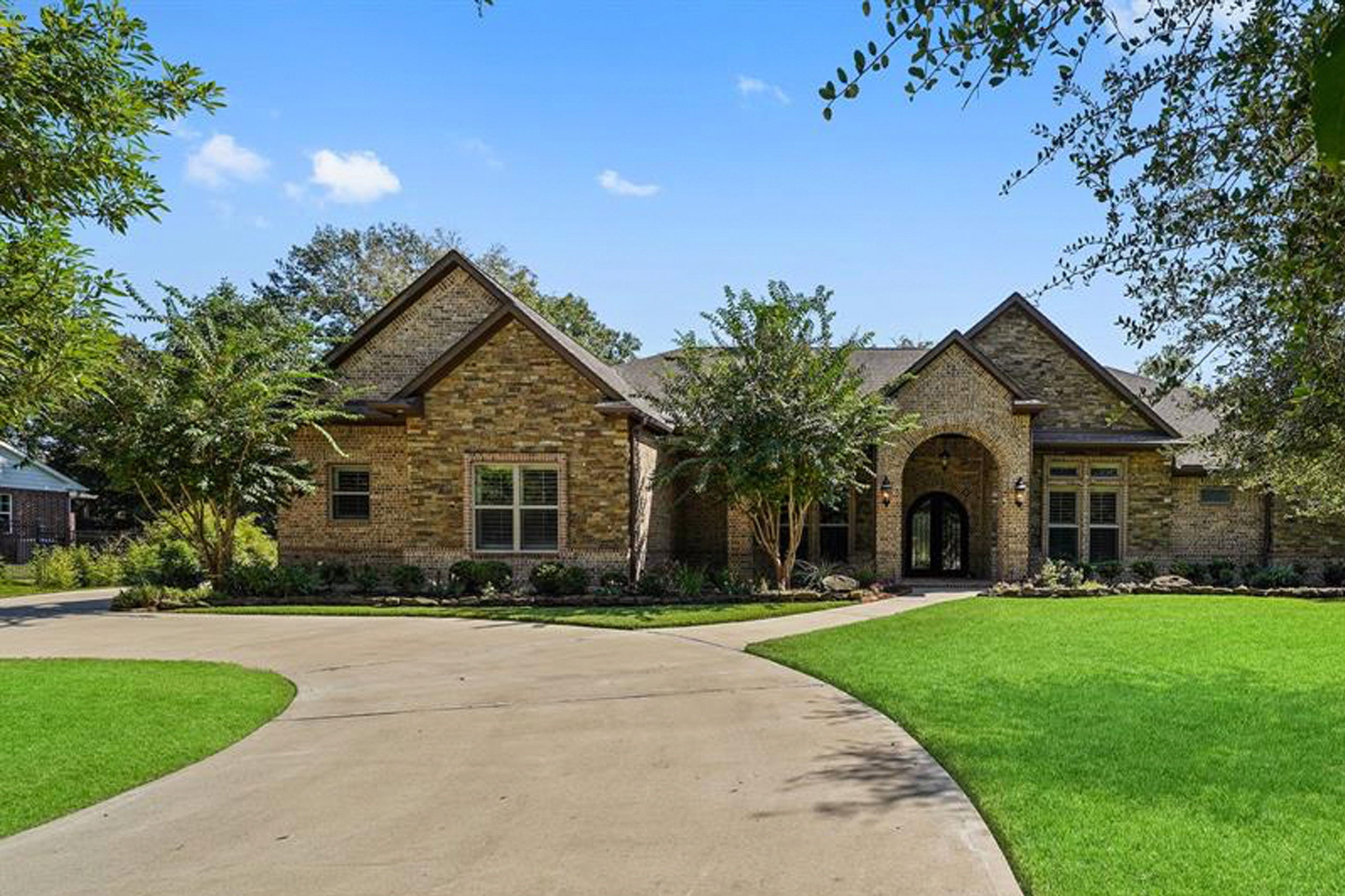

1 Story • 3 Bedrooms • 5 Baths • Media Room • Flex Room
2856 SF
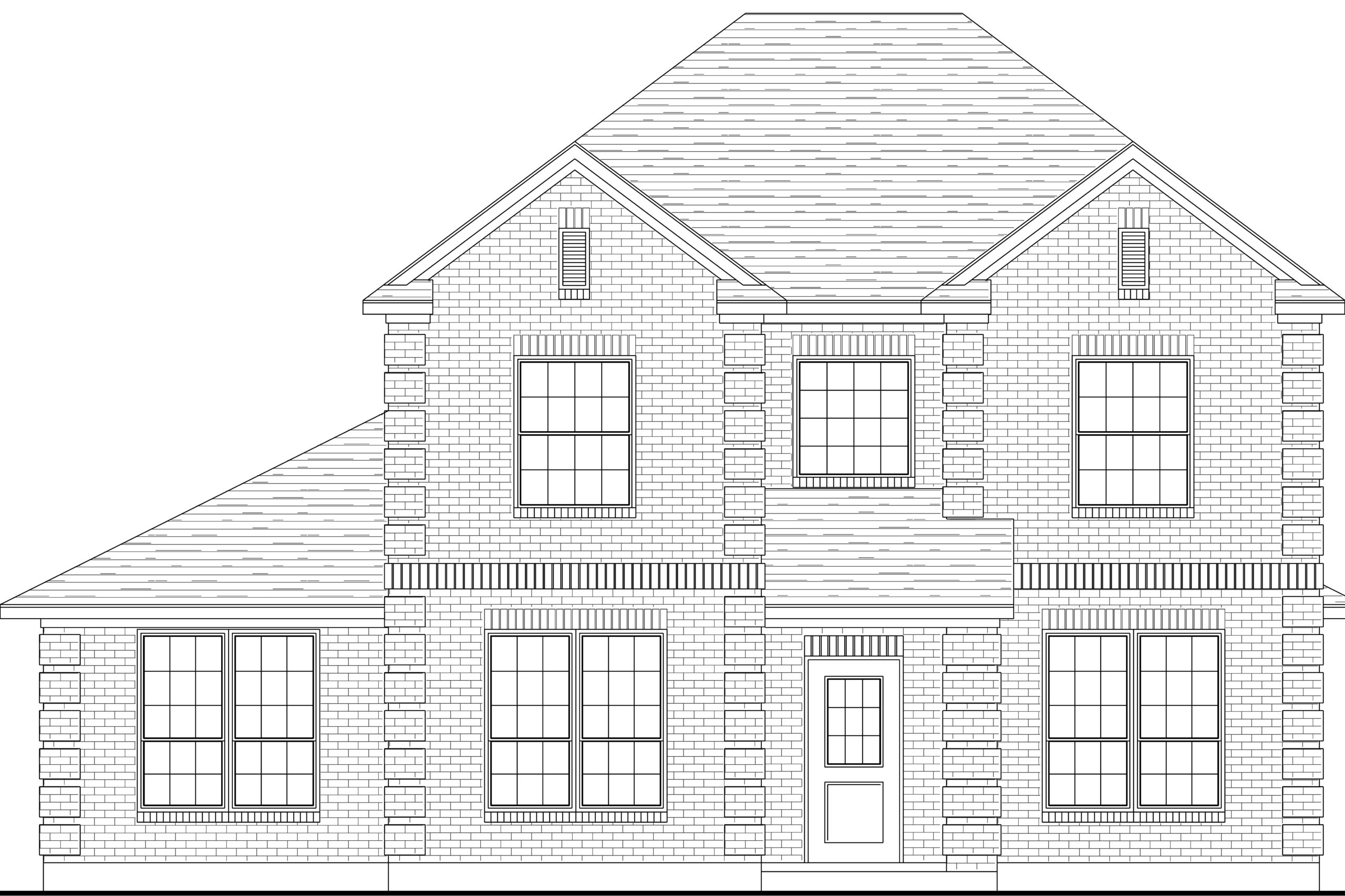
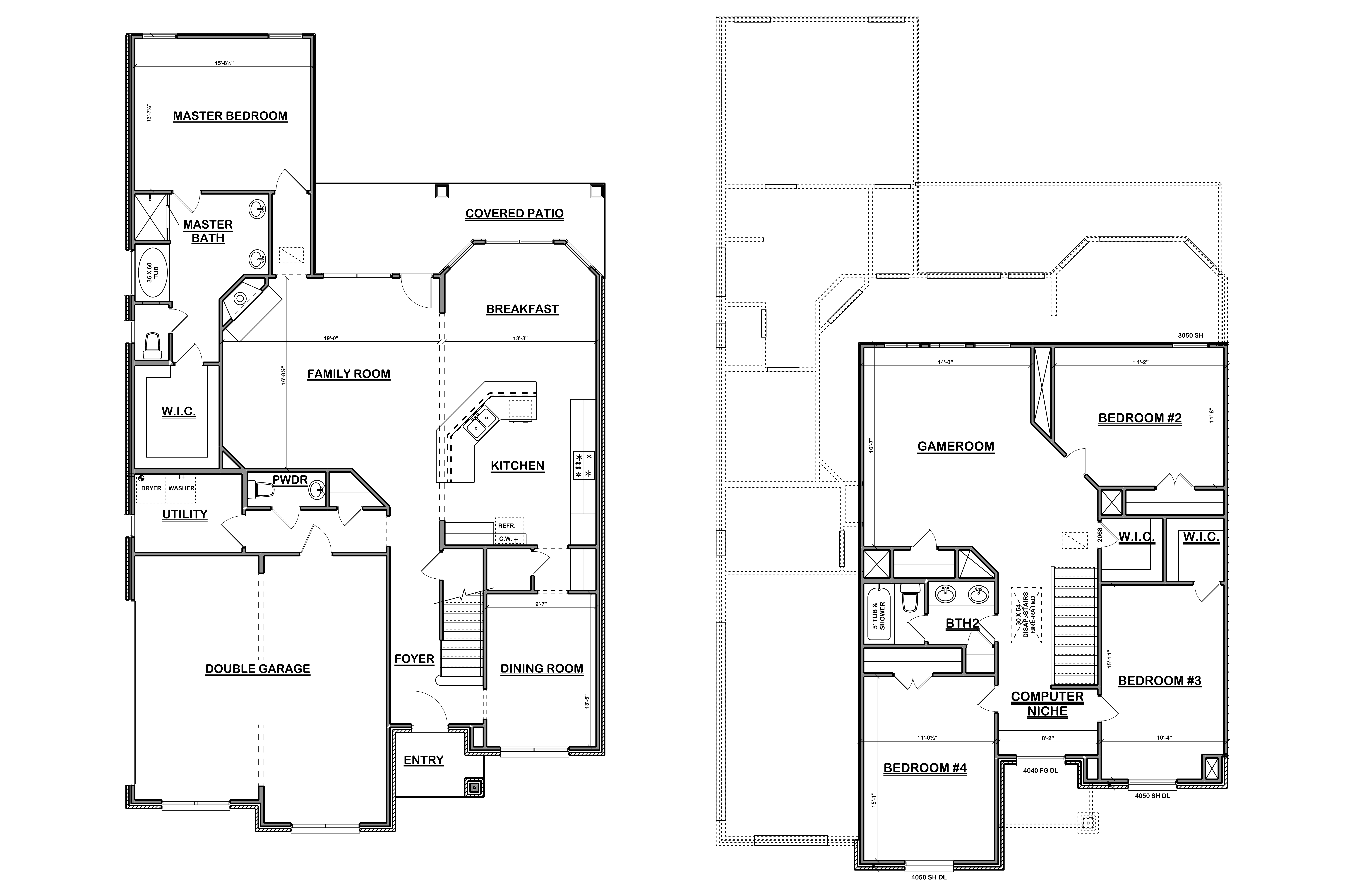
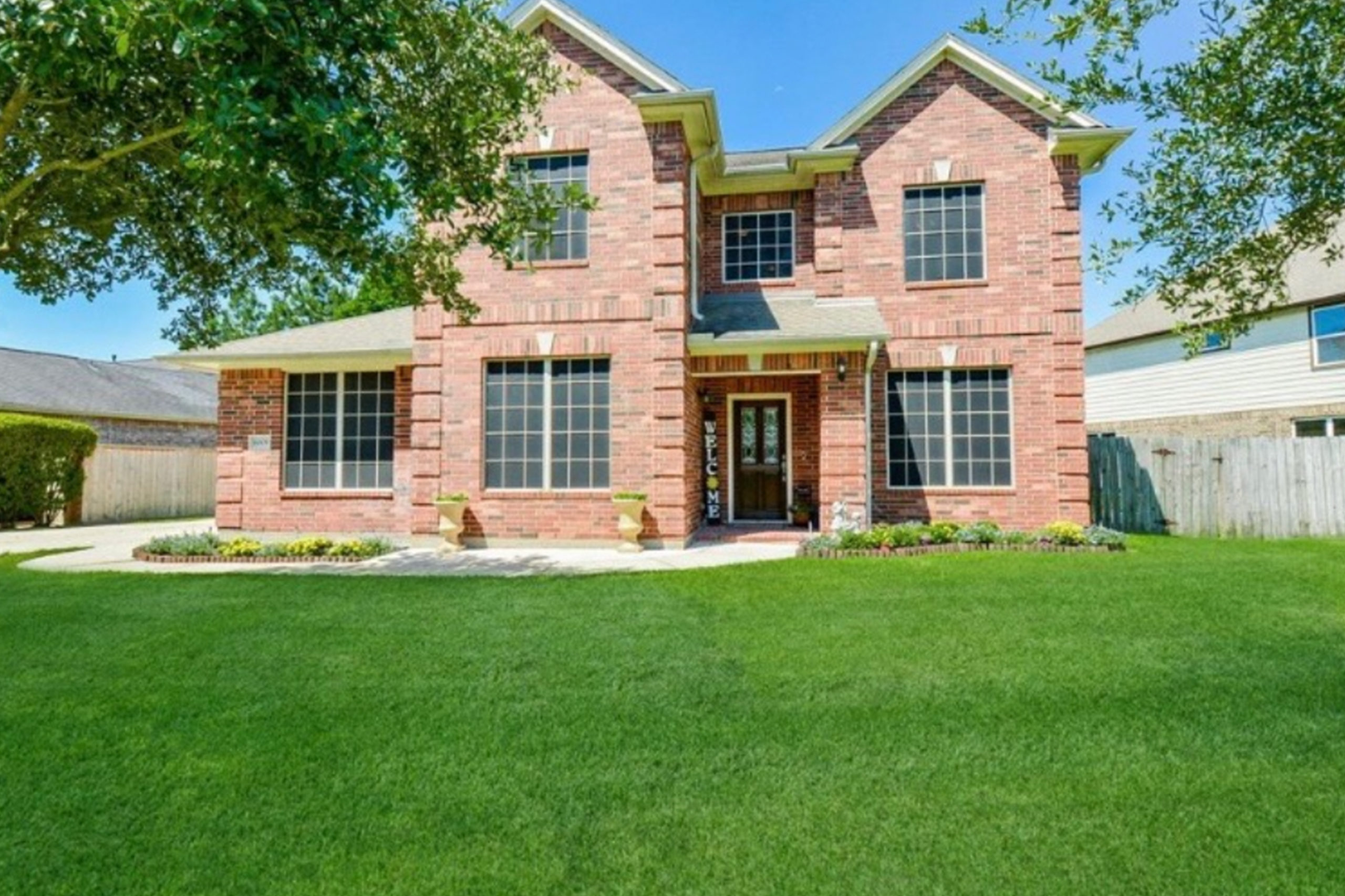

2 Story • 4 Bedrooms • 2.5 Baths • Formal Dining • Game Room
4473 SF
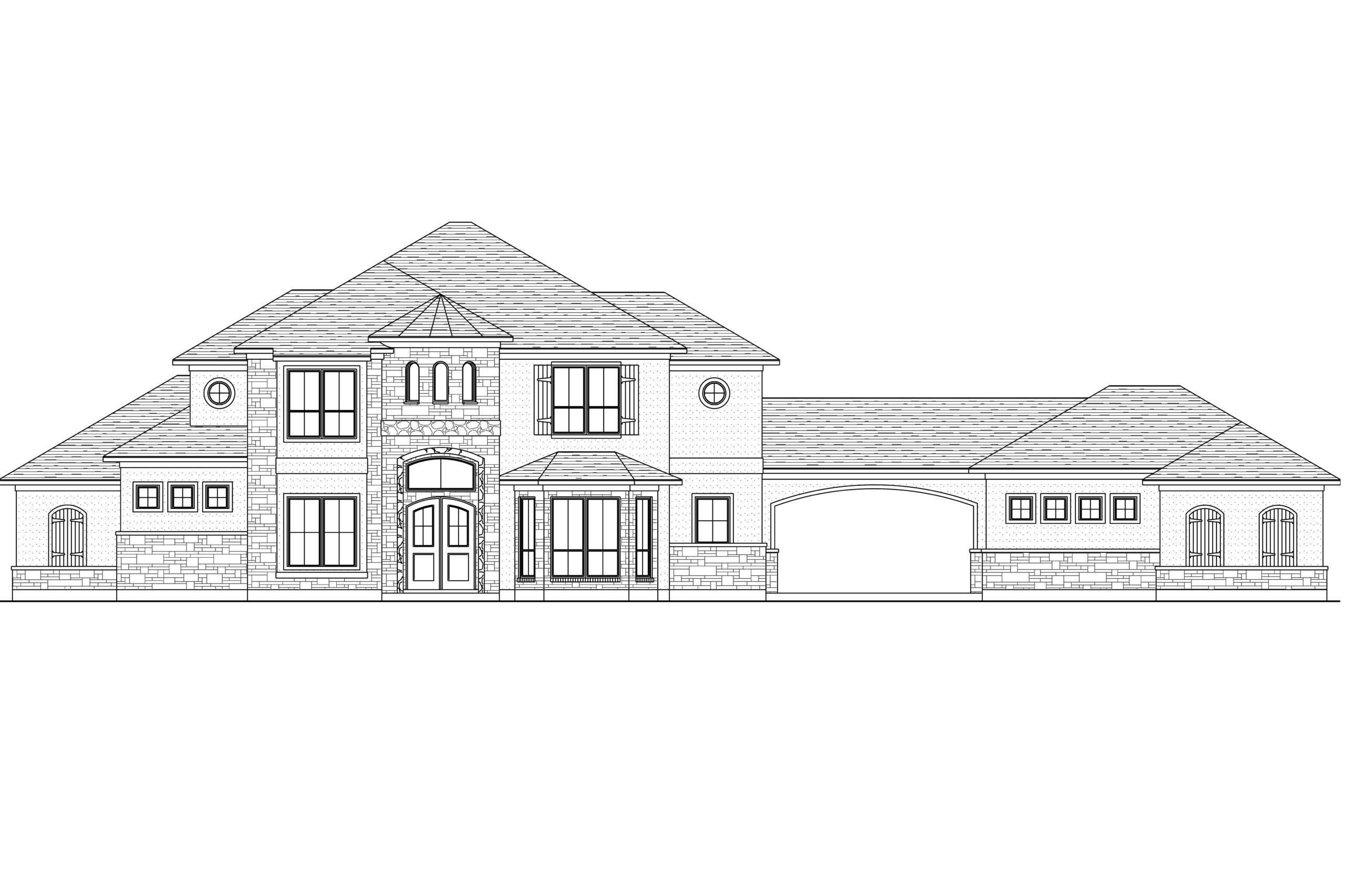
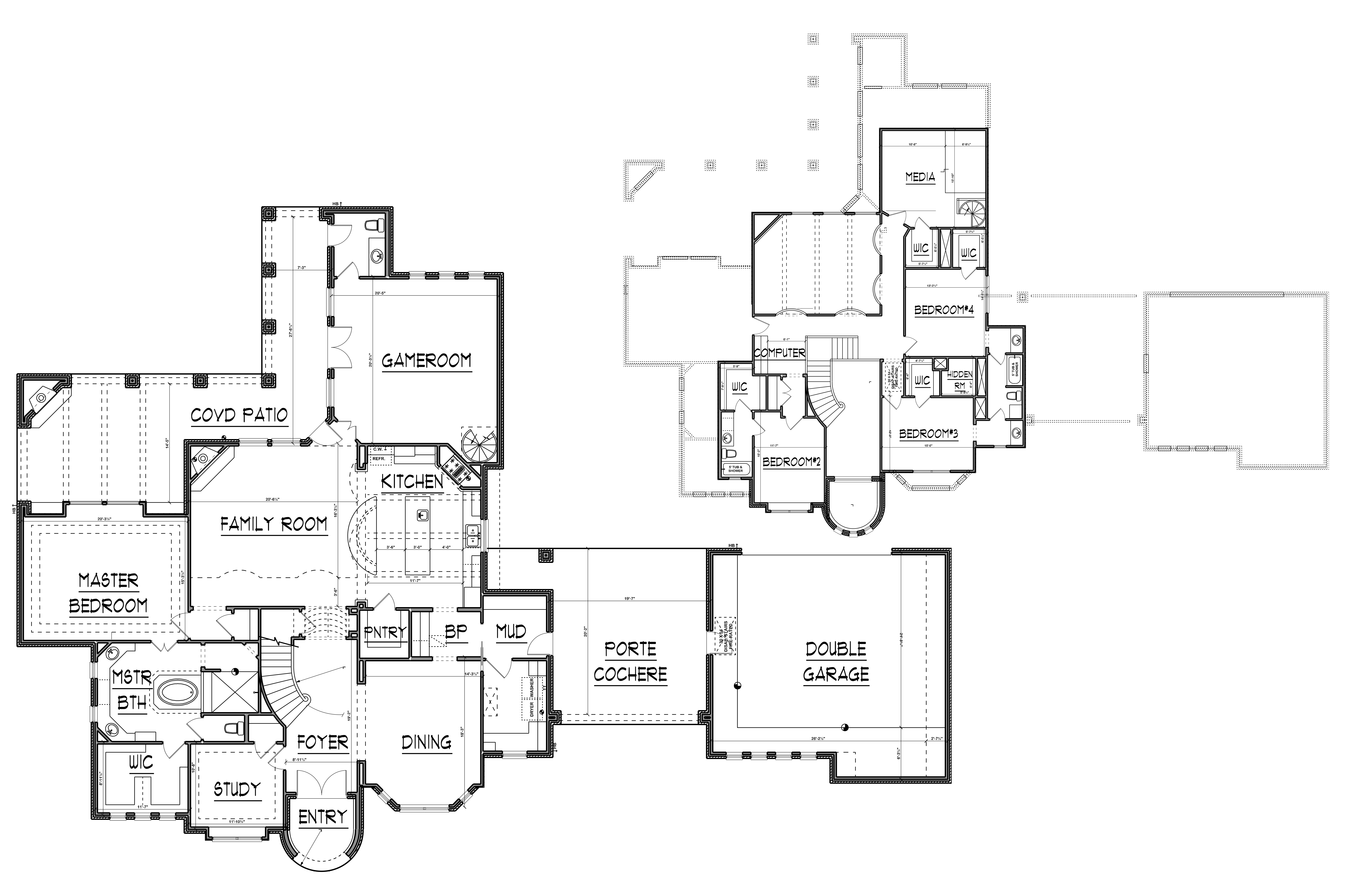
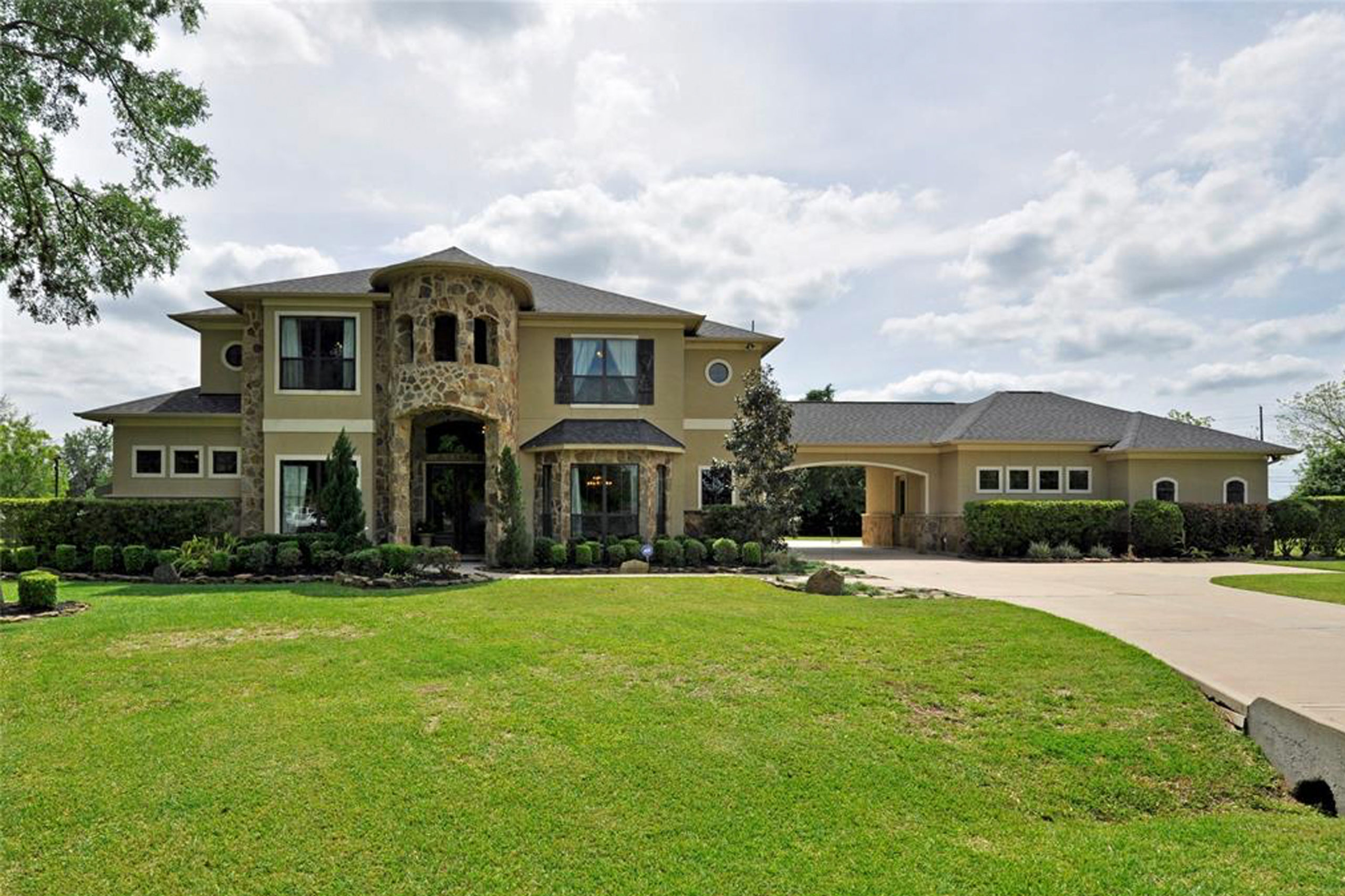

2 Story • 4 Bedrooms • 3.5 Baths • Formal Dining • Game Room • Study • Media Room
4345 SF
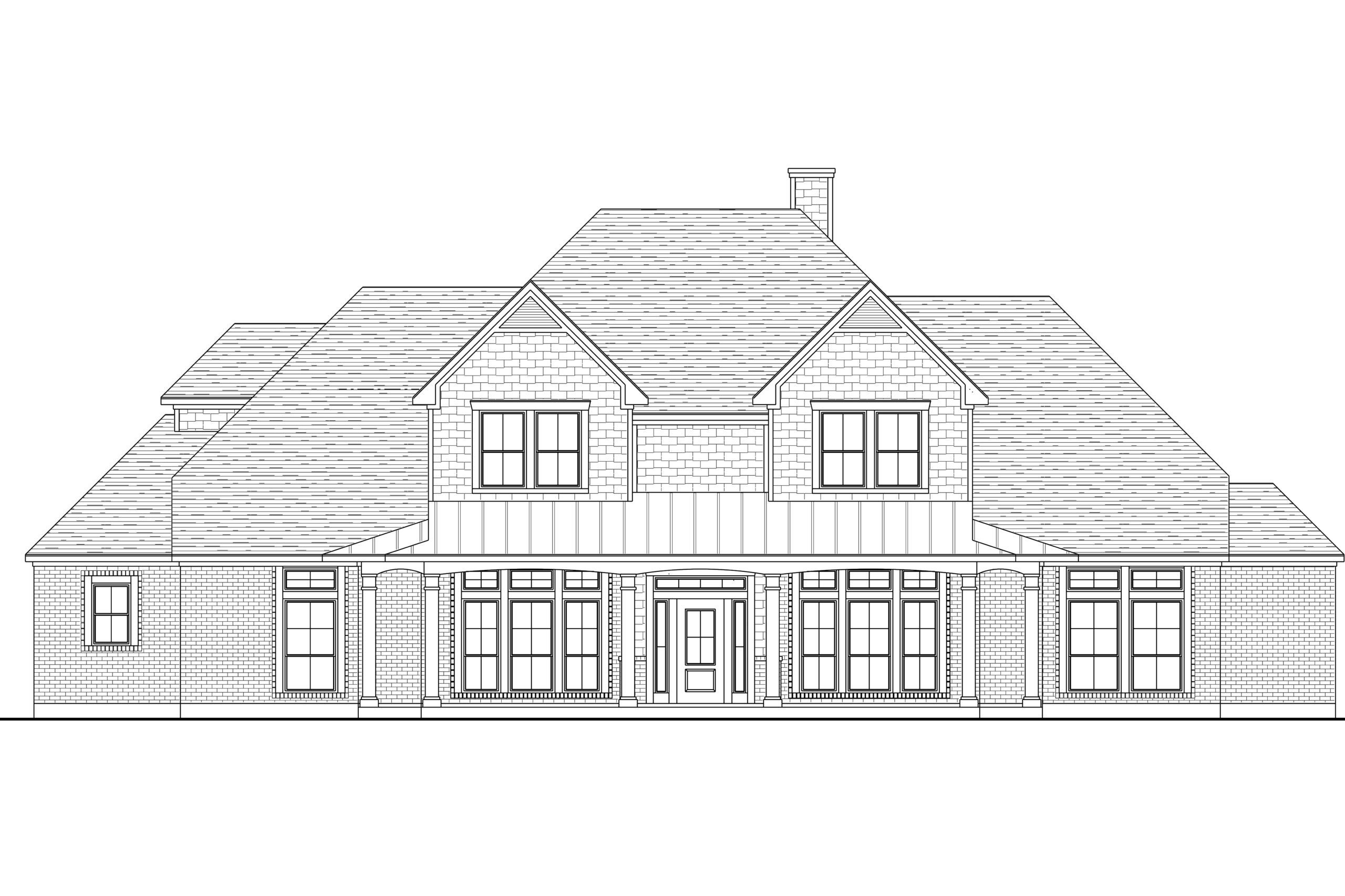
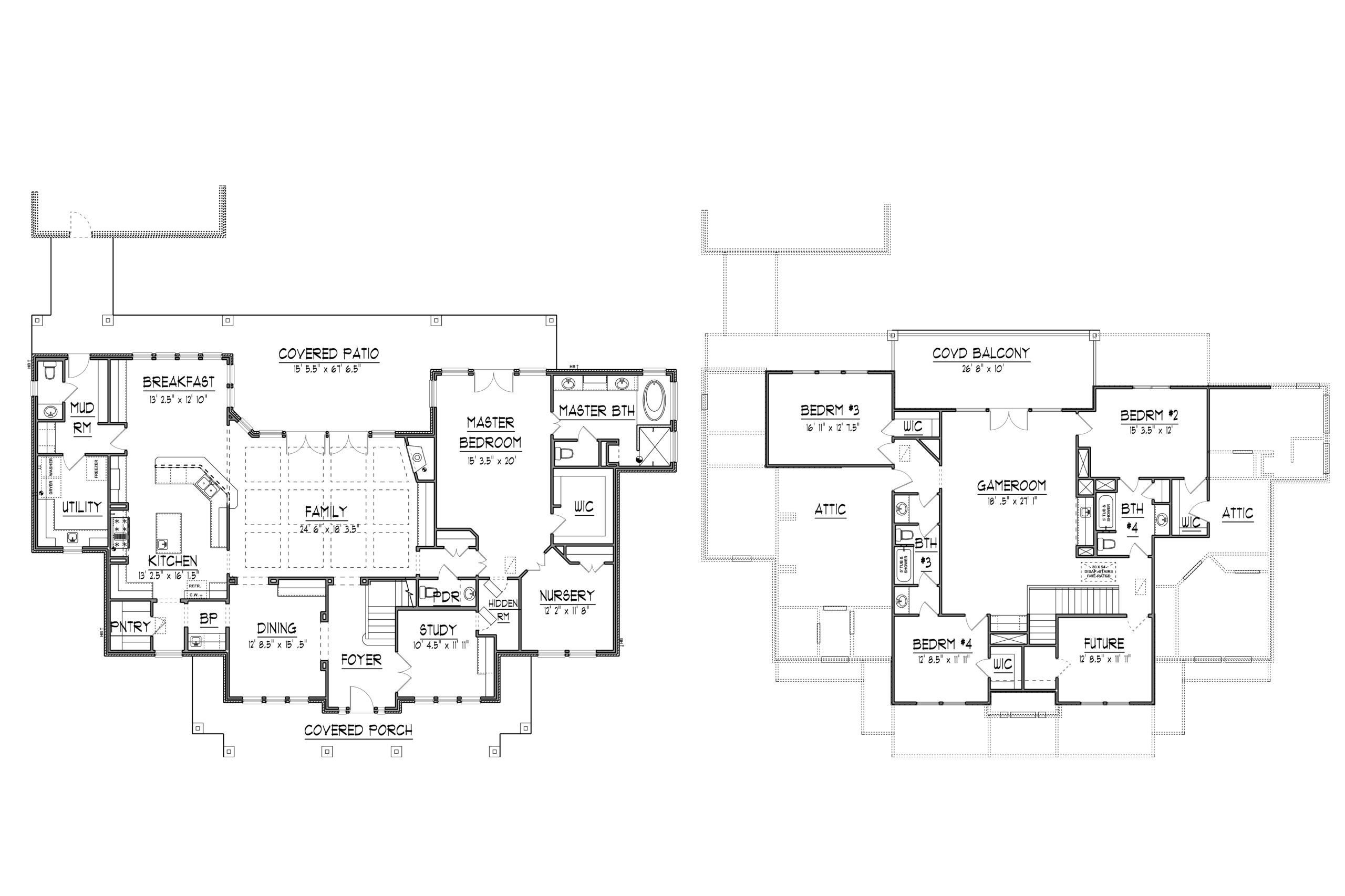
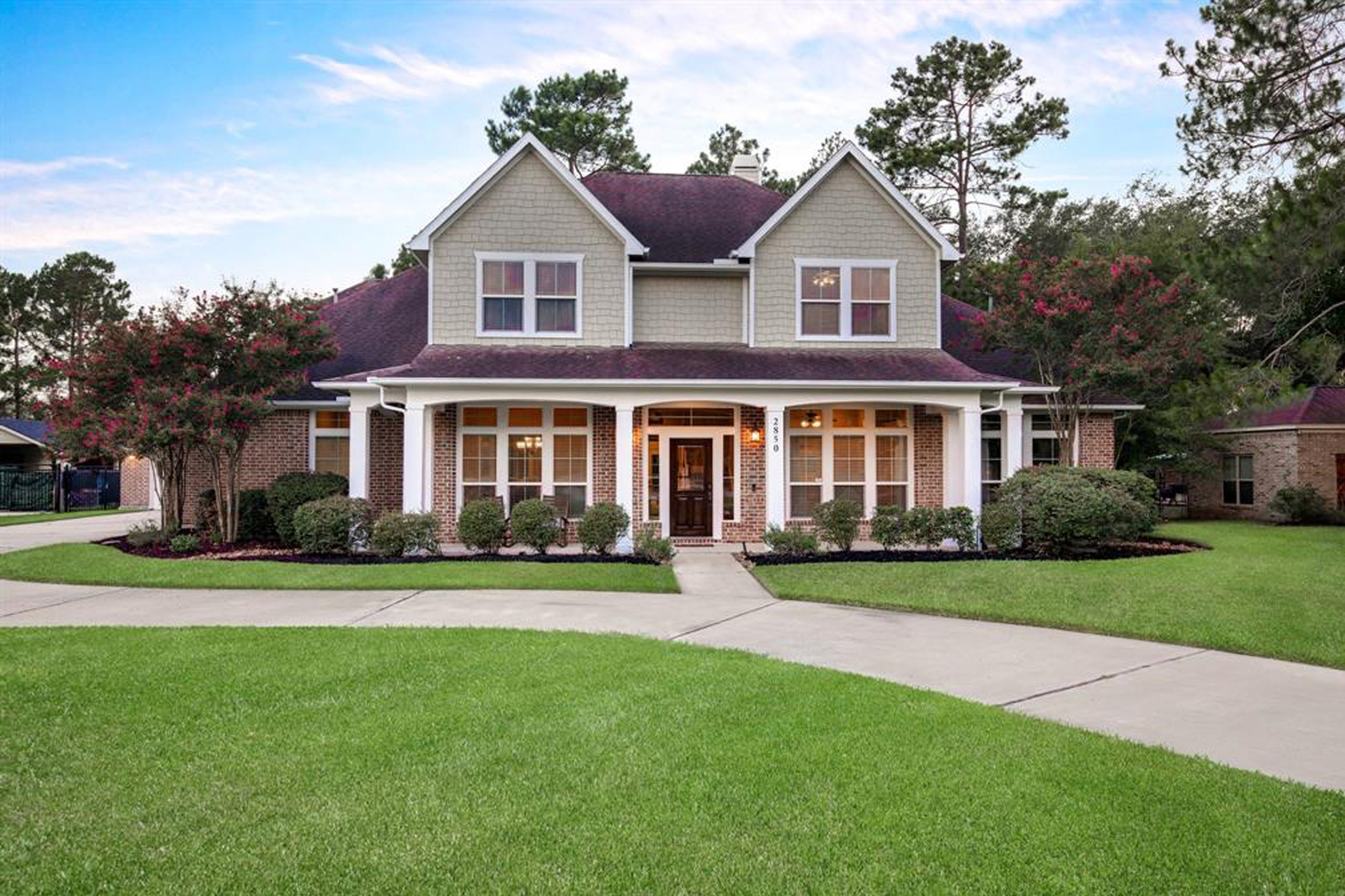

2 Story • 4/5 Bedrooms • 3 Baths • 2 Powder Baths • Formal Dining • Game Room • Study
2613 SF
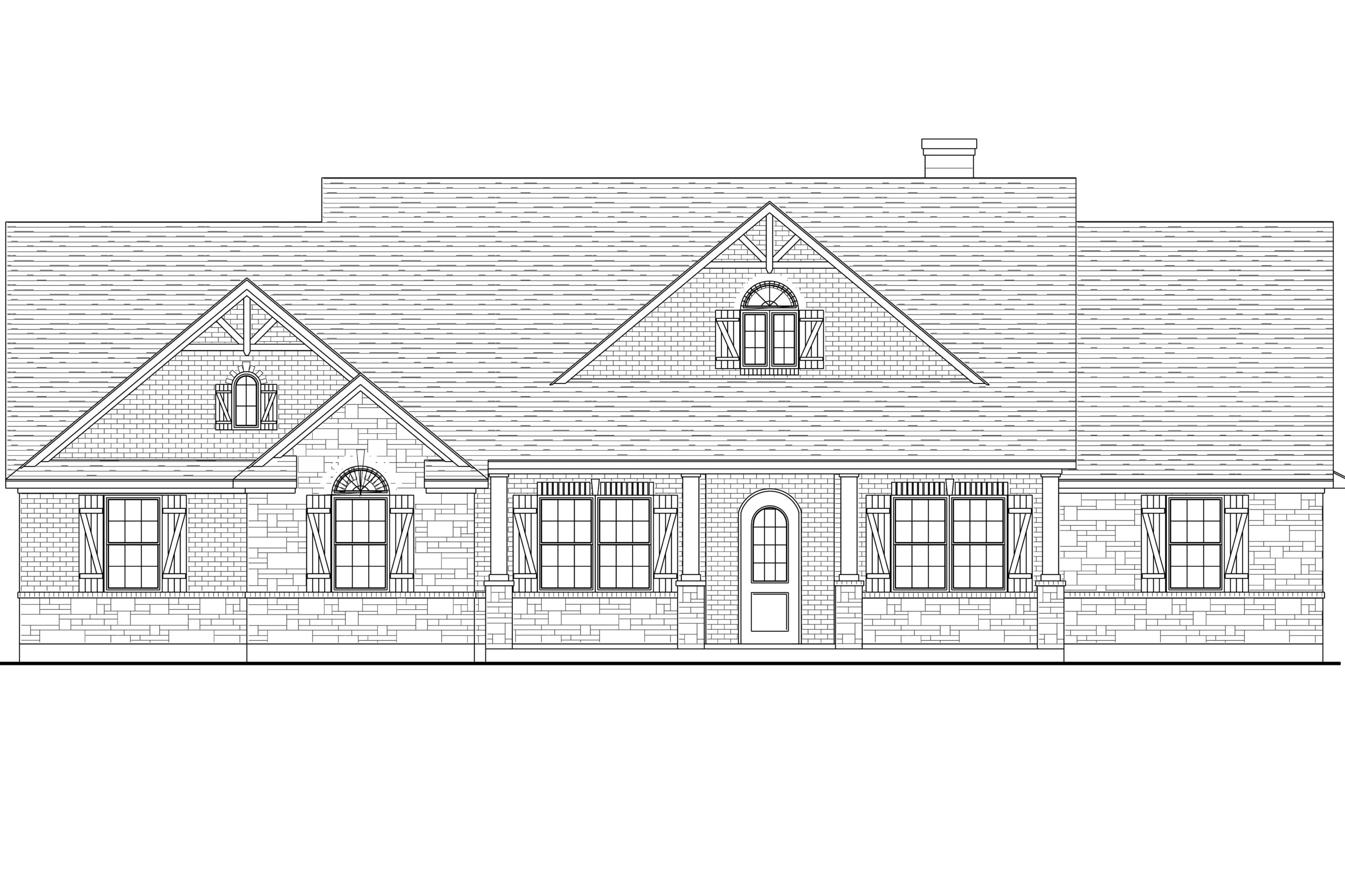
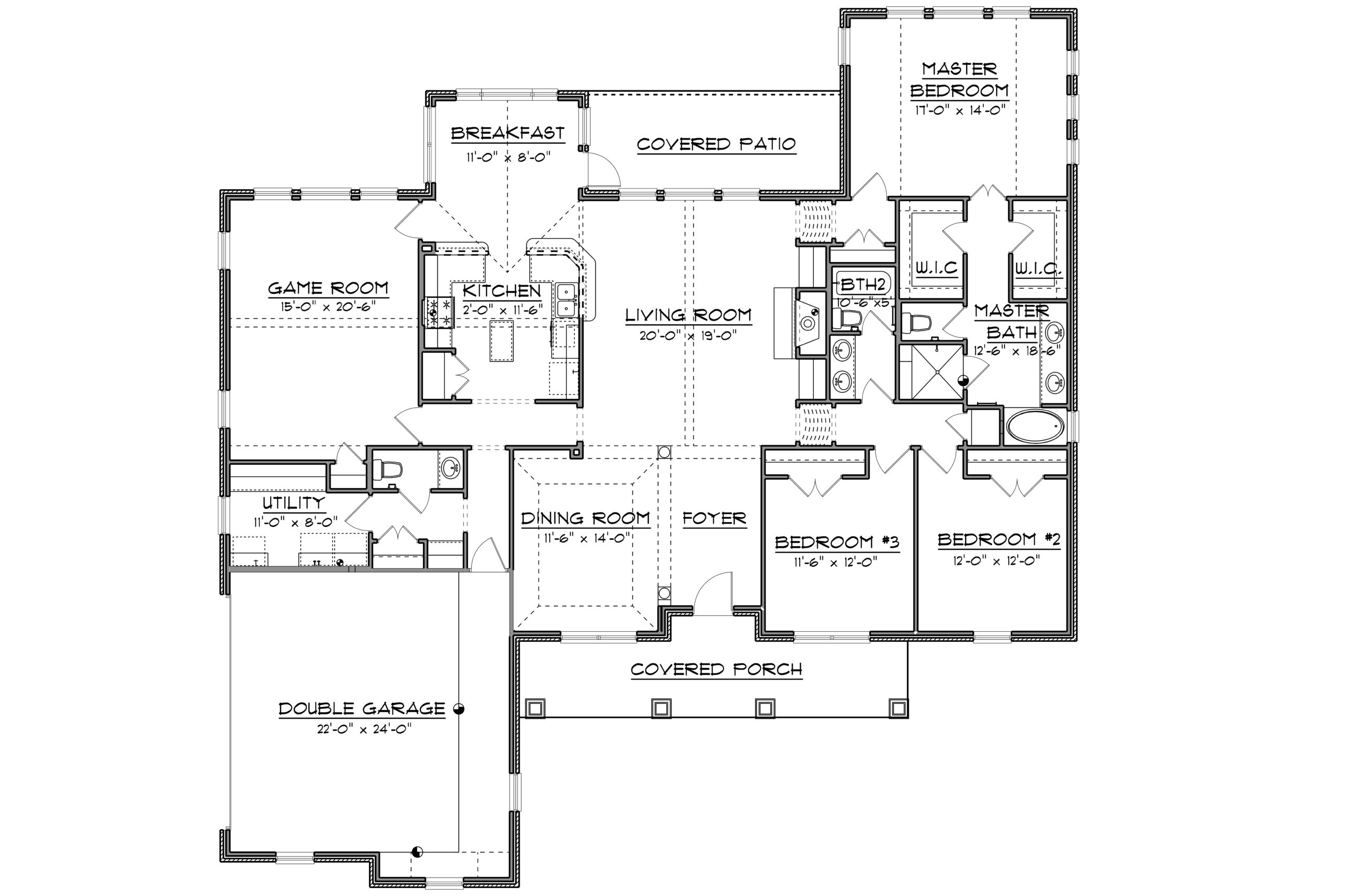
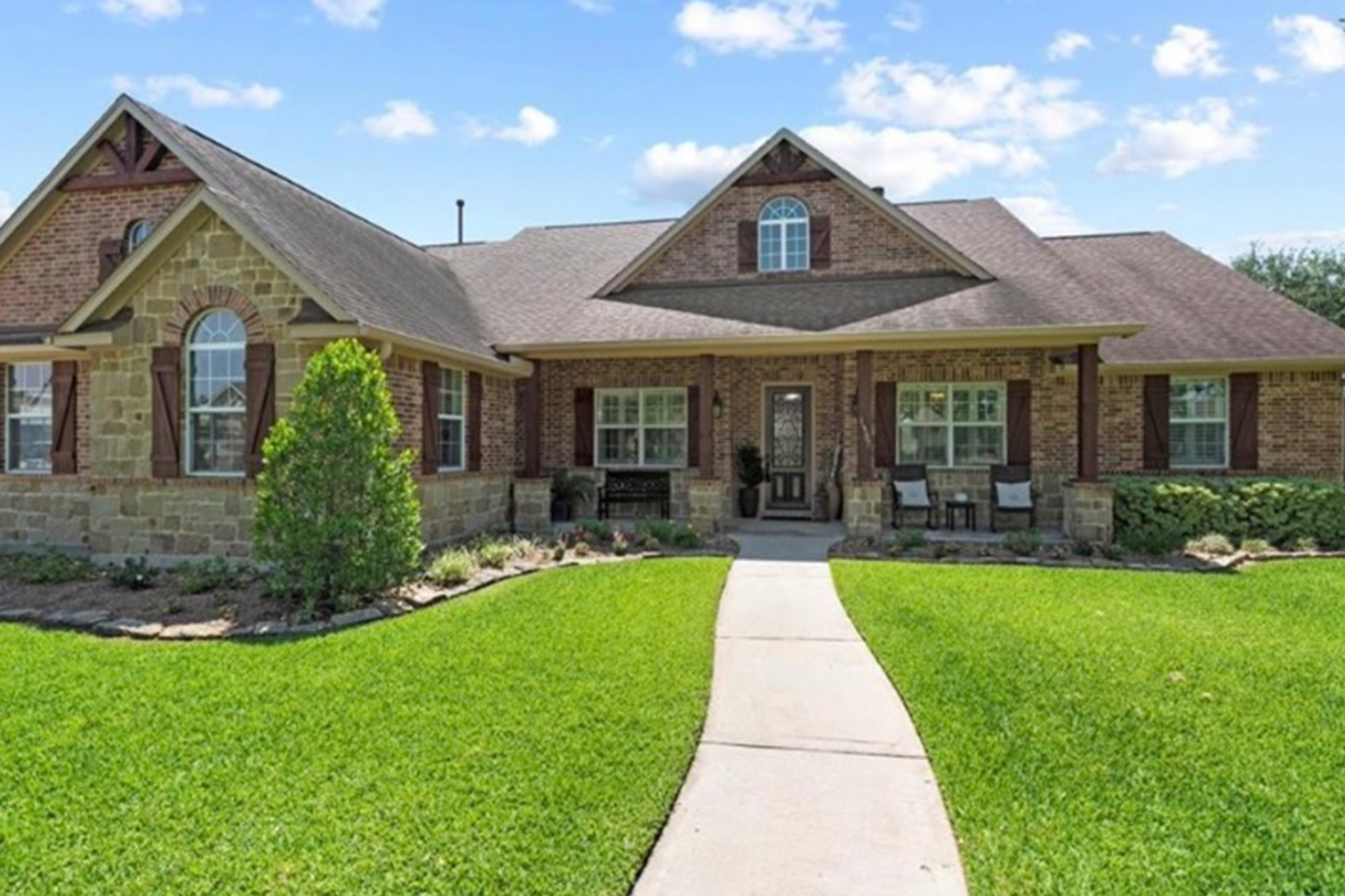

1 Story • 3 Bedrooms • 2.5 Baths • Formal Dining • Game Room
3771 SF
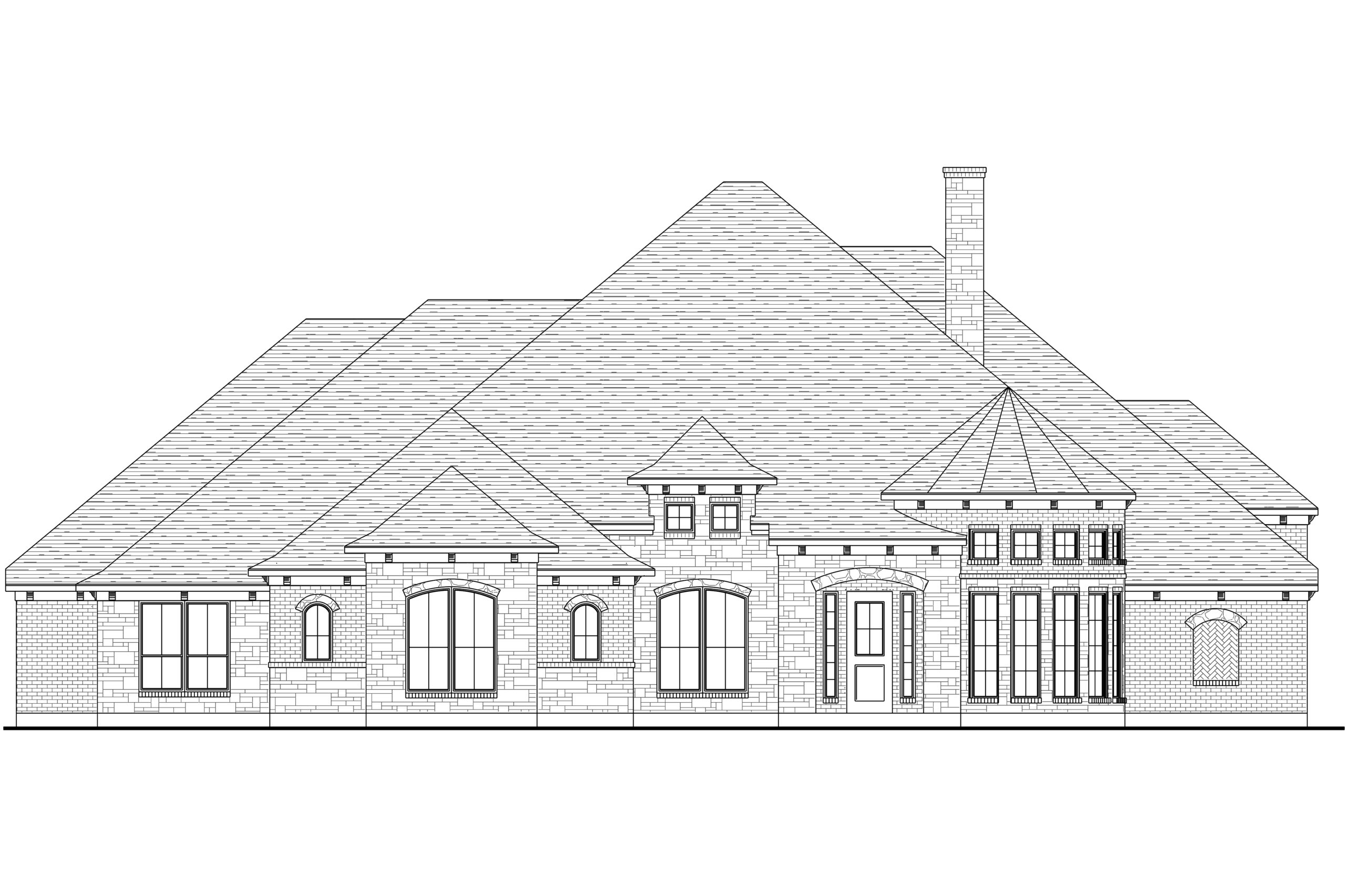
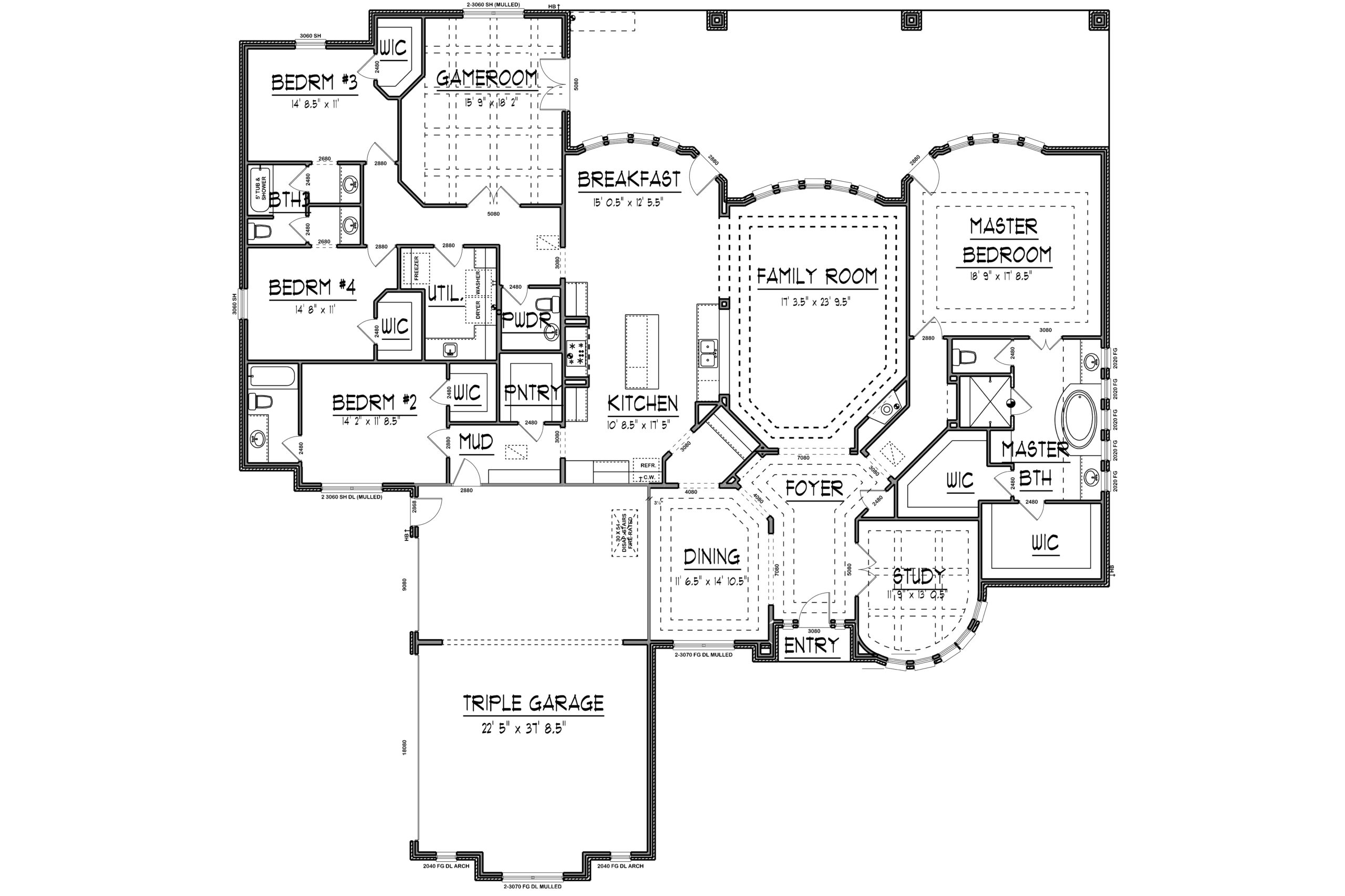
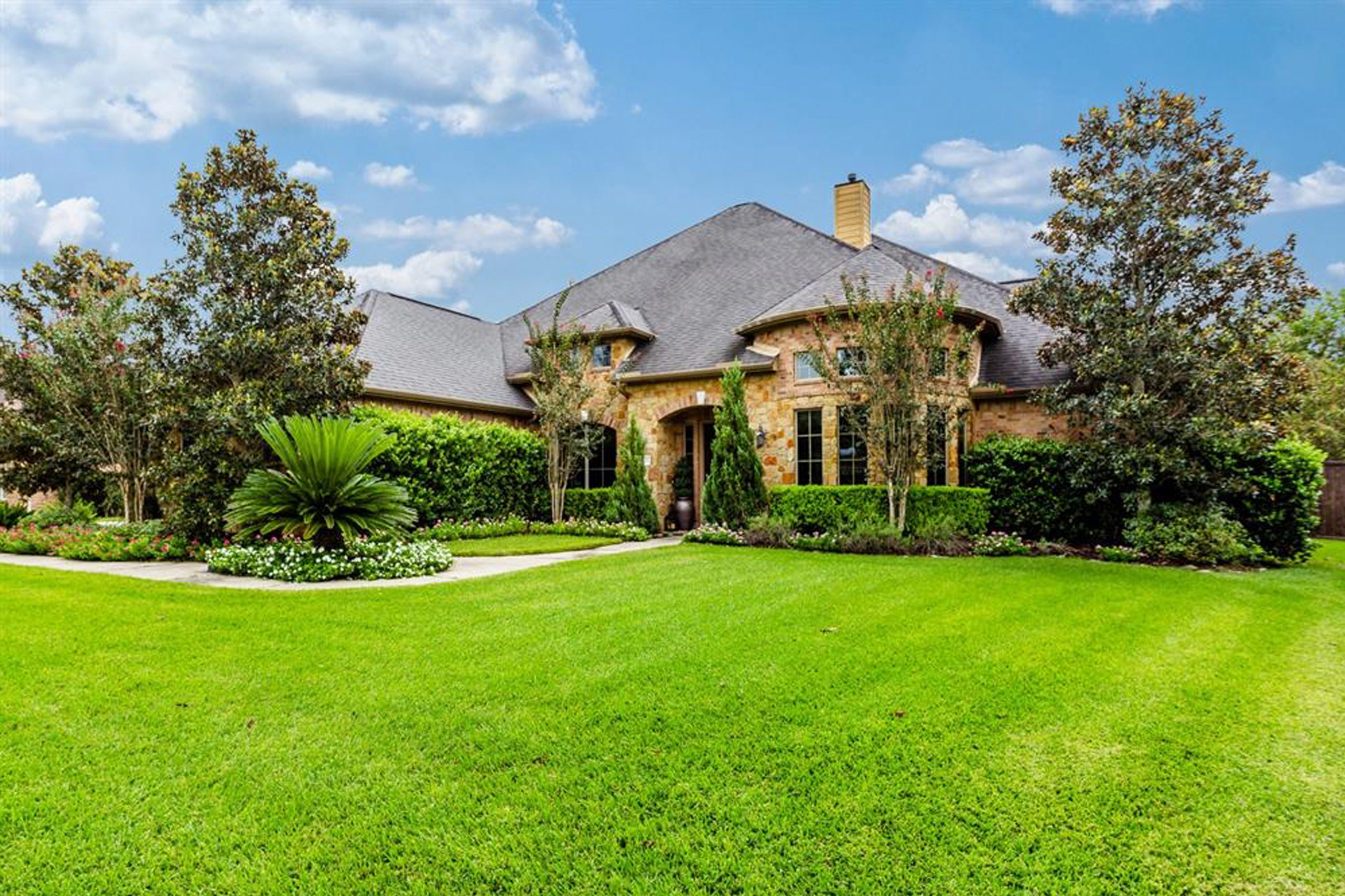

1 Story • 4 Bedrooms • 3.5 Baths • Formal Dining • Game Room • Study
5314 SF
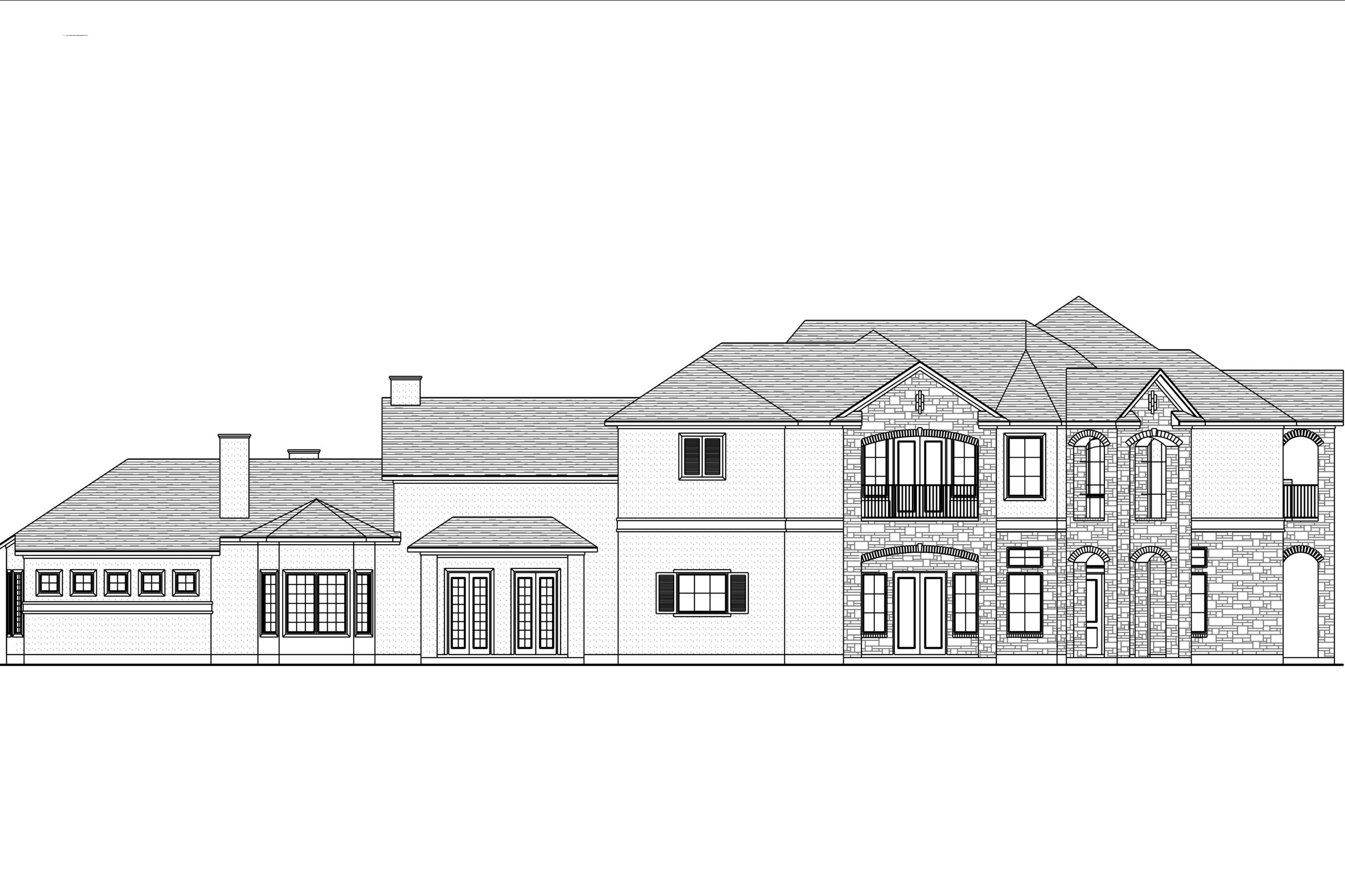
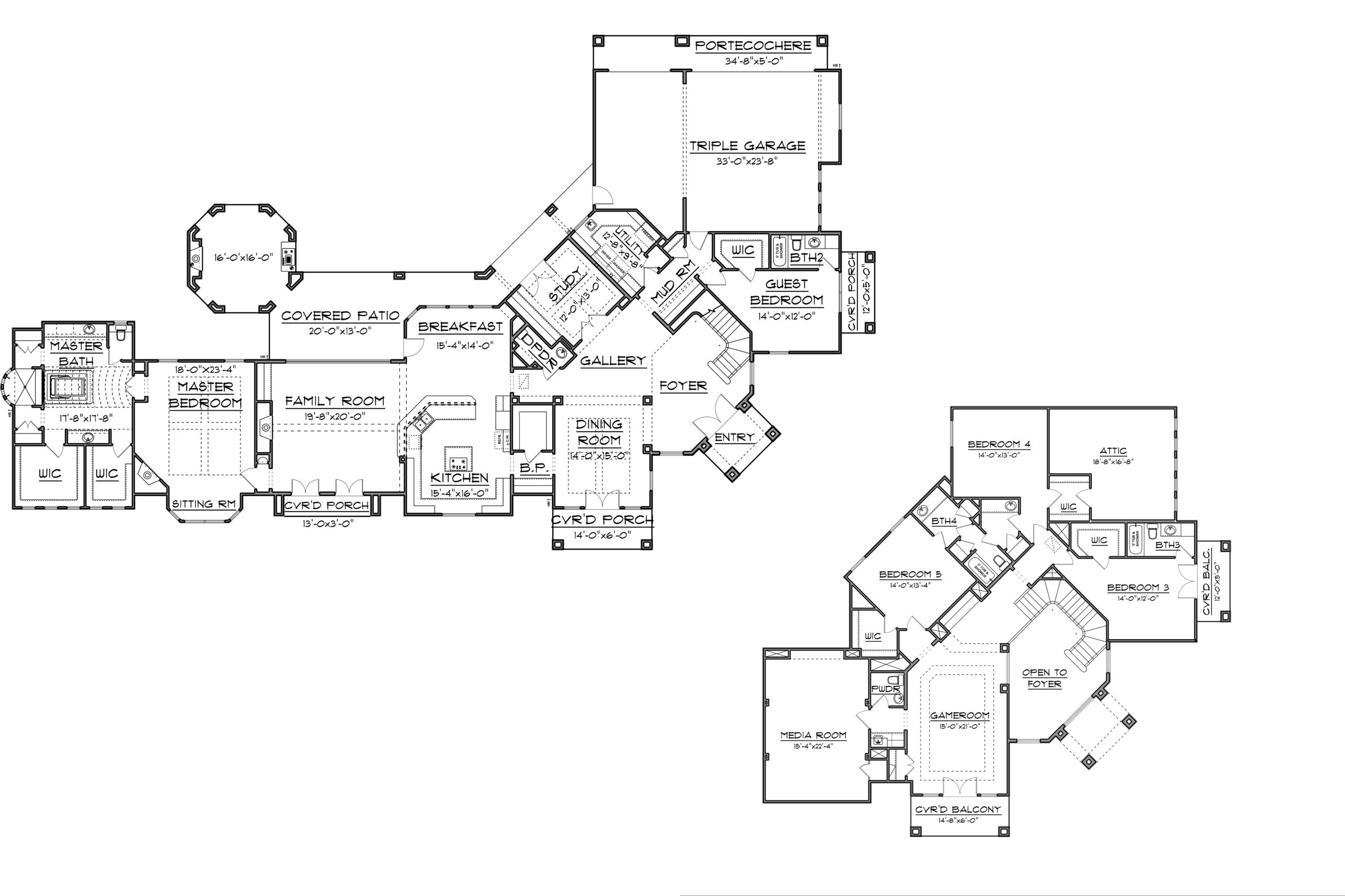
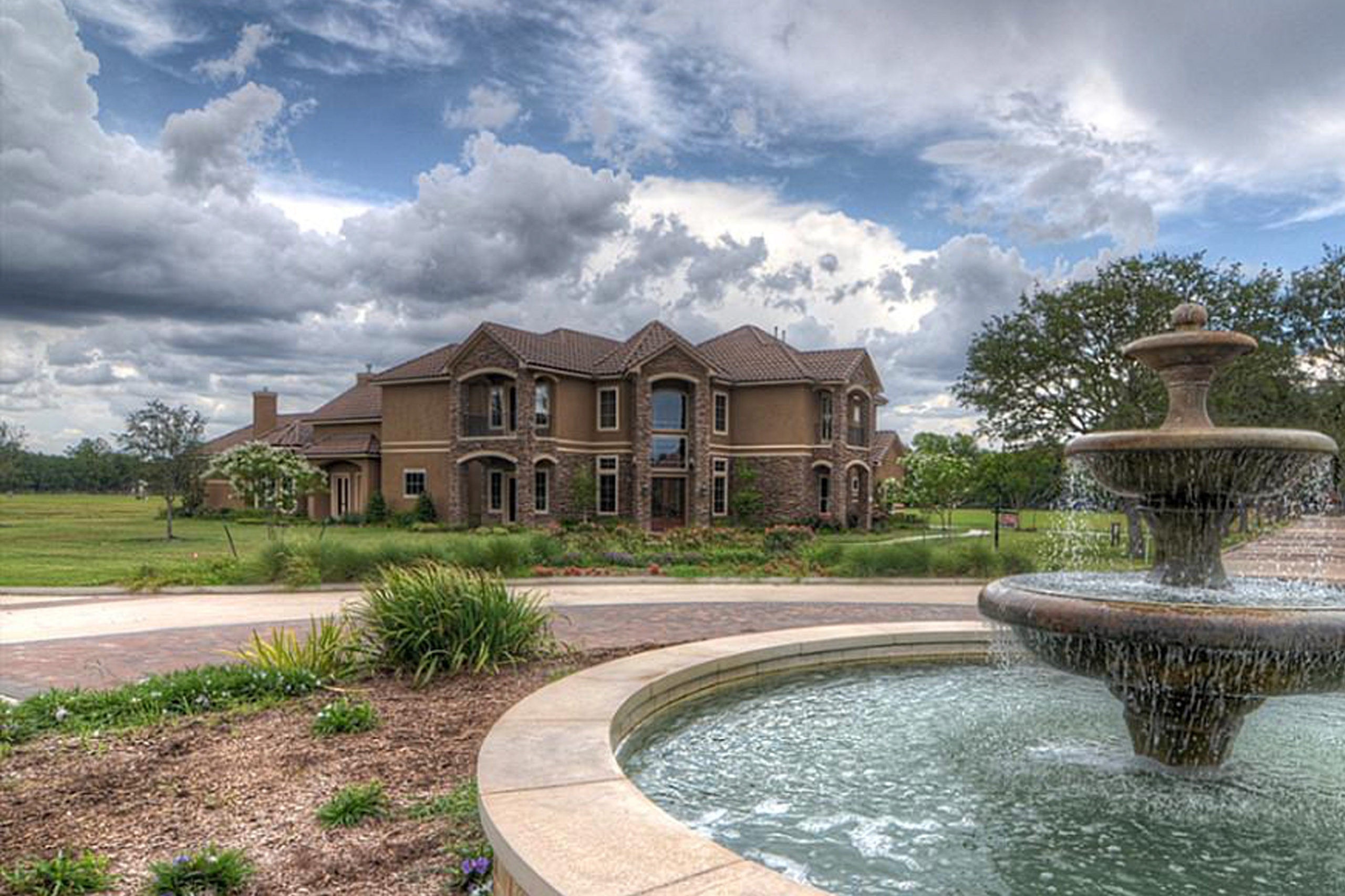

2 Story • 5 Bedrooms • 2.5 Baths • Formal Dining • Media Room • Study • Game Room
3633 SF
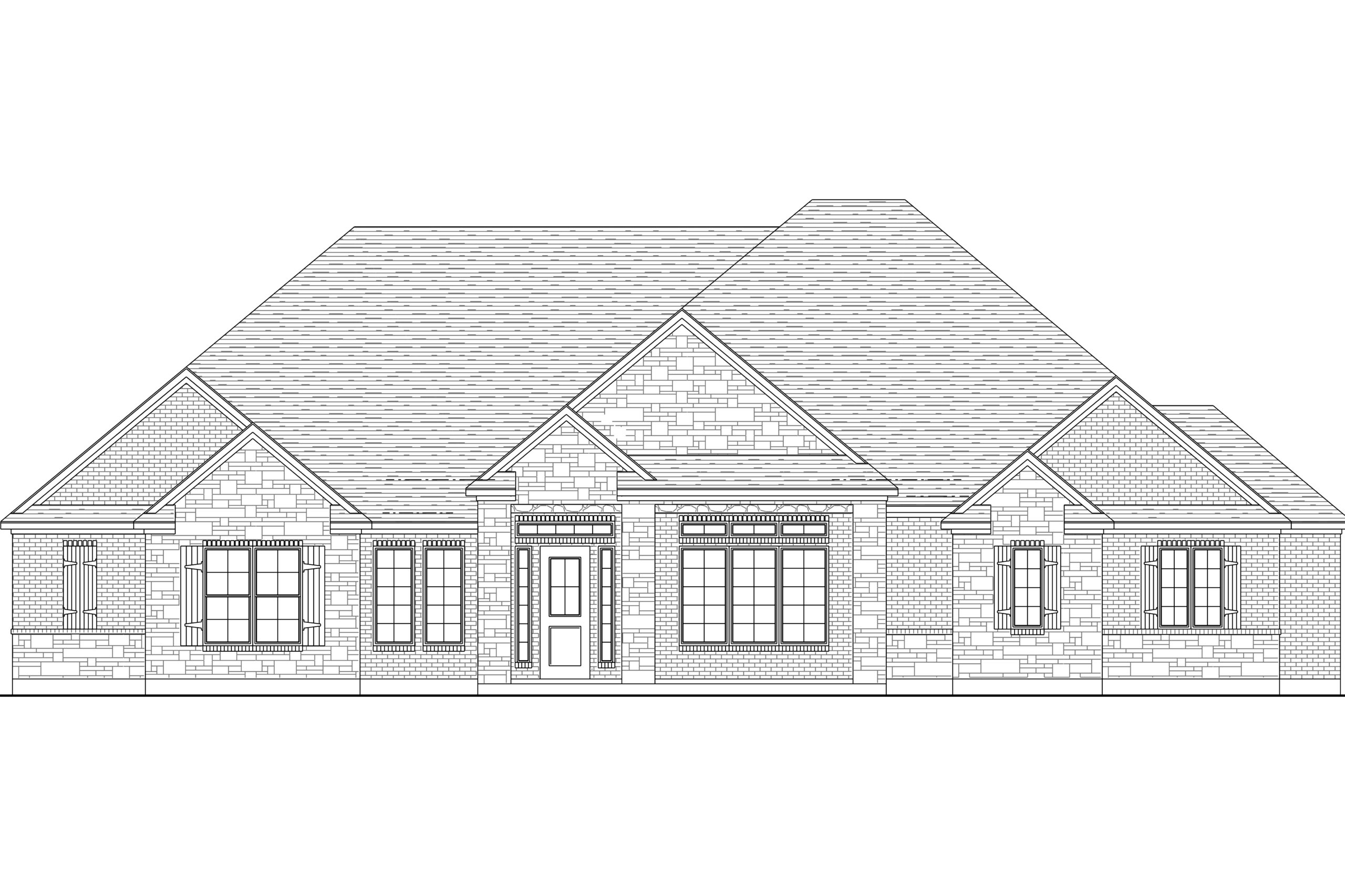
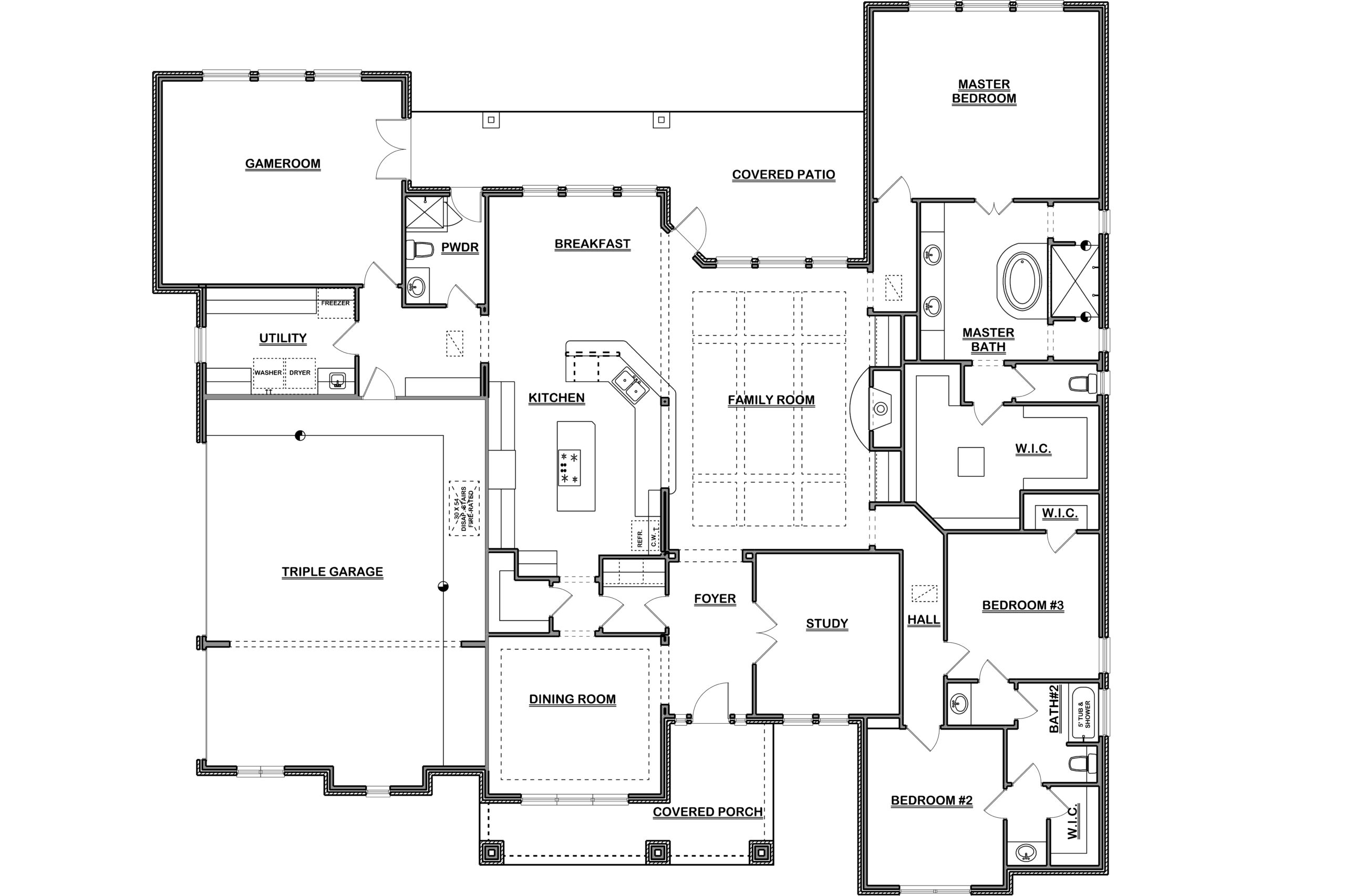
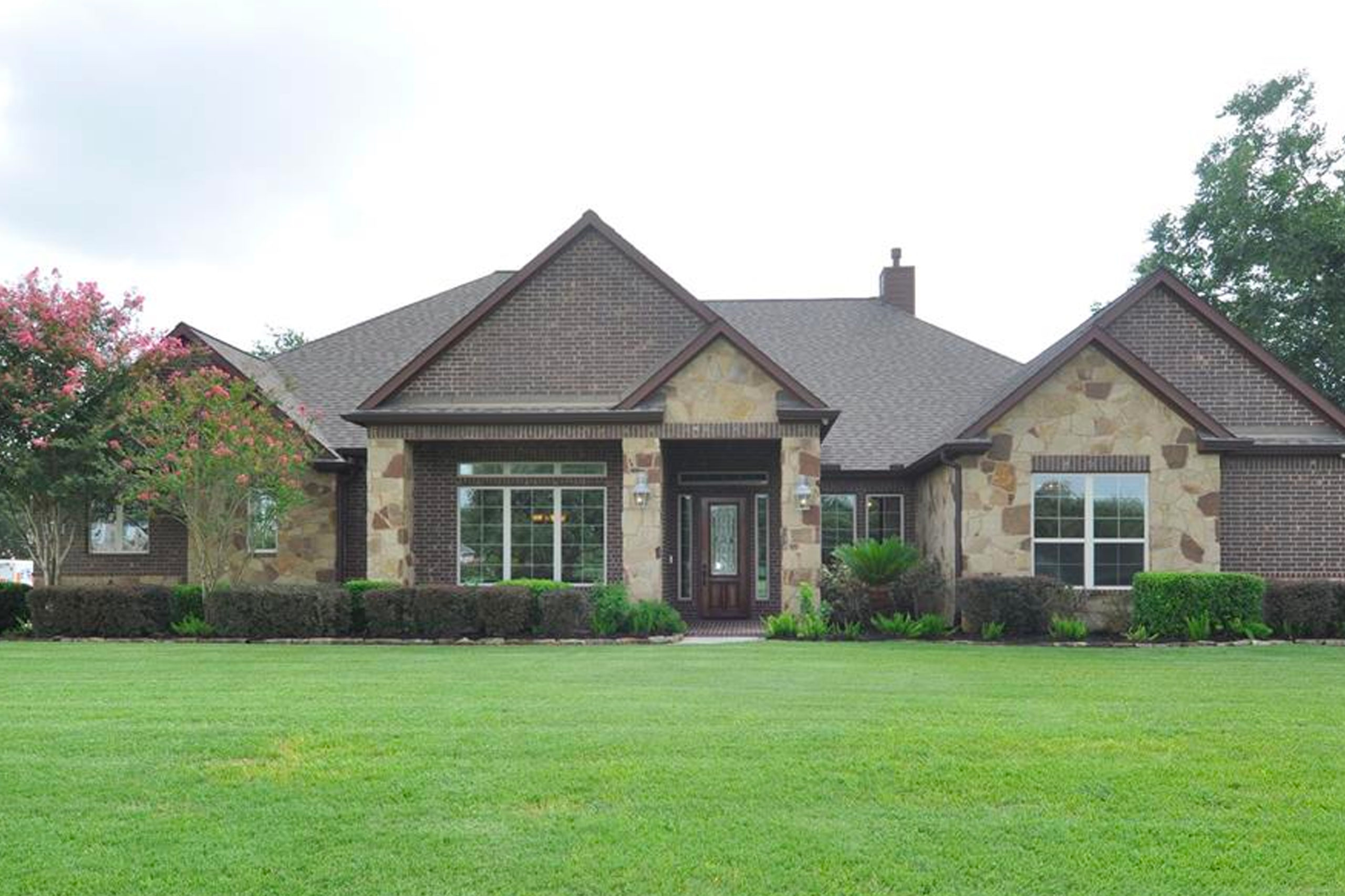

1 Story • 3 Bedrooms • 3 Baths • Formal Dining • Game Room • Study
2899 SF
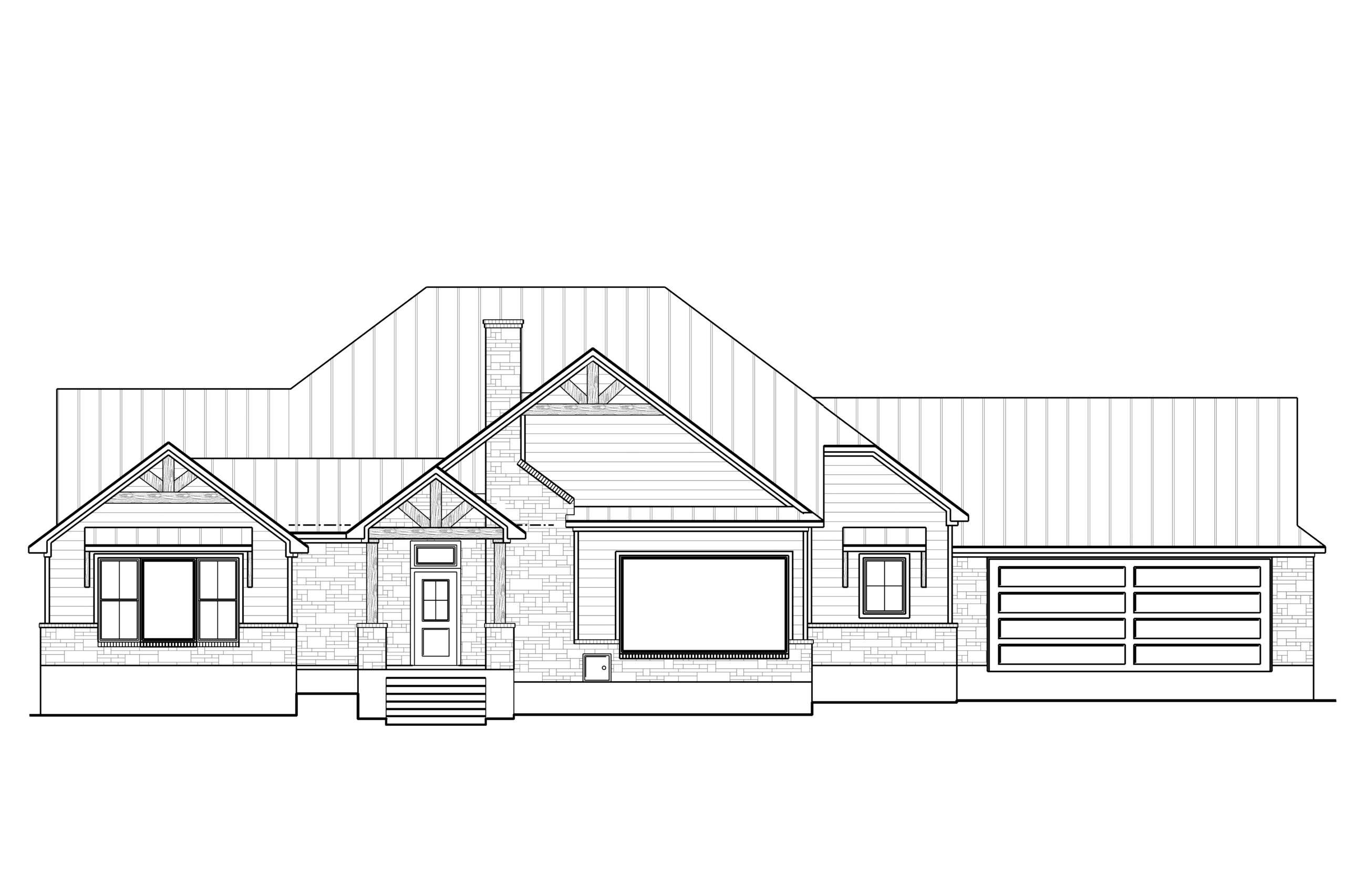
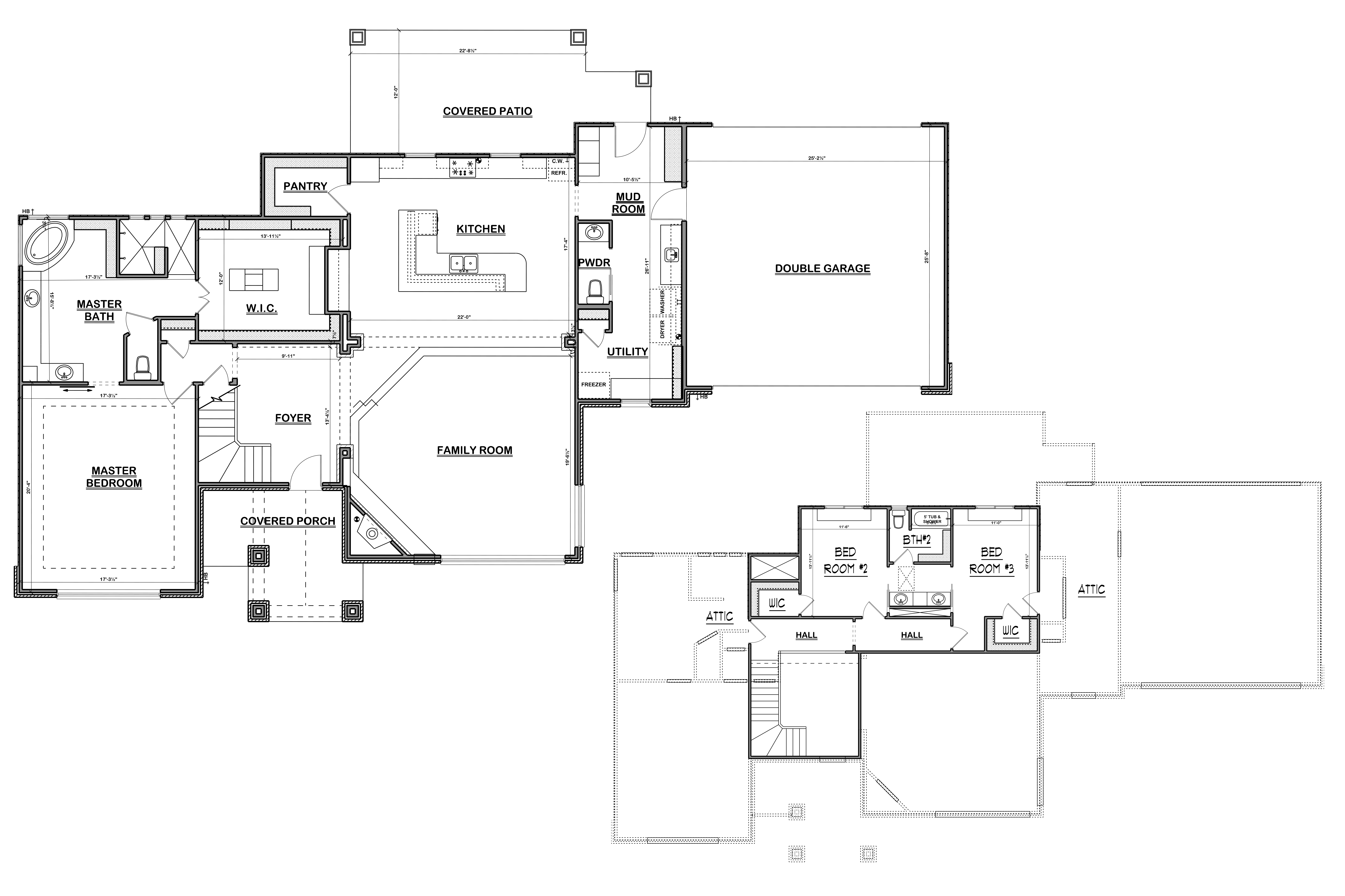
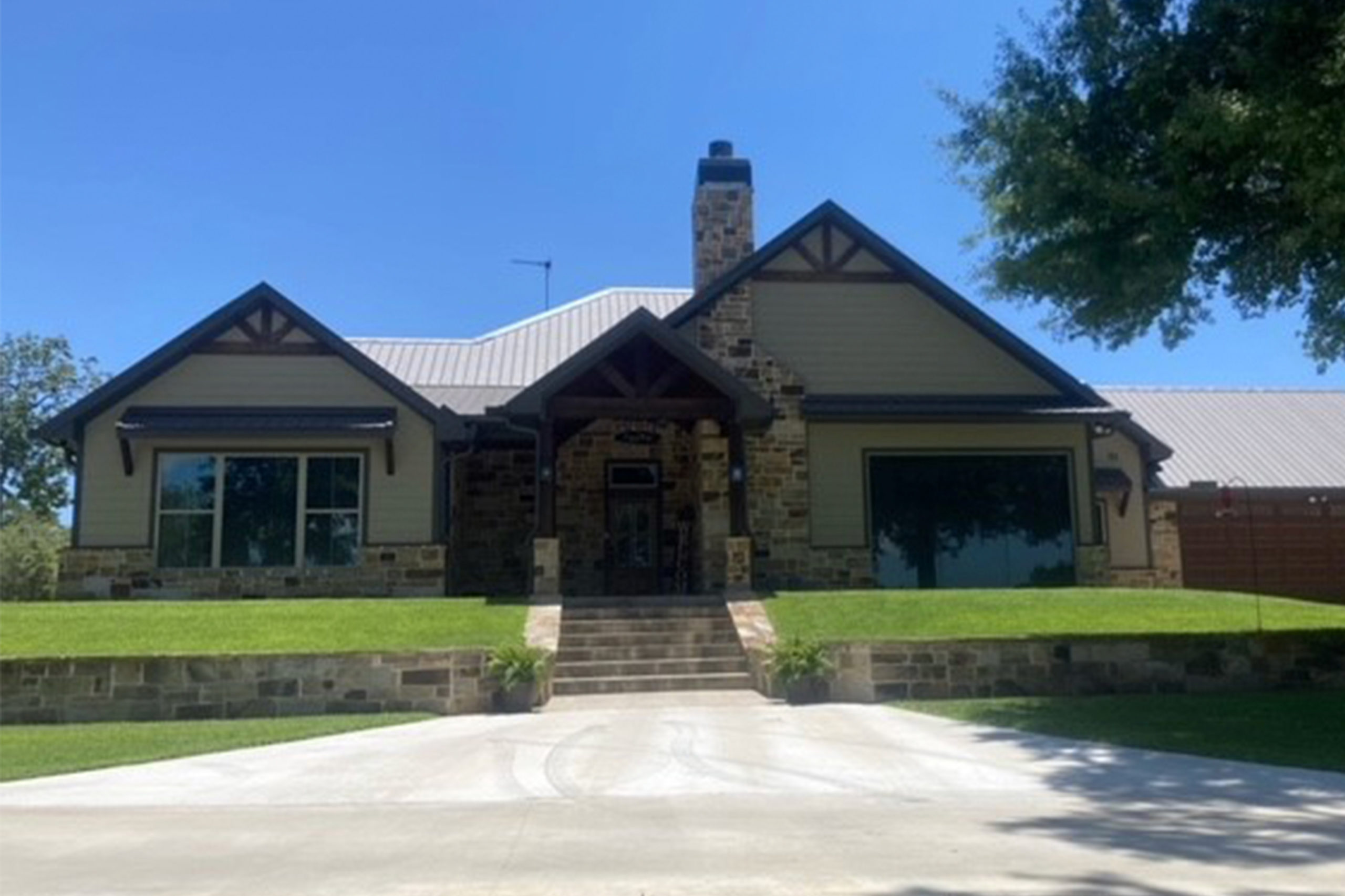

2 Story • 3 Bedrooms • 2.5 Baths • Open-Concept Floor Plan
Please provide your contact information to download a Fischer Design floor plan.
Please provide your contact information to download a Fischer Design floor plan.
Please provide your contact information to download a Fischer Design floor plan.
Please provide your contact information to download a Fischer Design floor plan.
Please provide your contact information to download a Fischer Design floor plan.
Please provide your contact information to download a Fischer Design floor plan.
Please provide your contact information to download a Fischer Design floor plan.
Please provide your contact information to download a Fischer Design floor plan.
Please provide your contact information to download a Fischer Design floor plan.
Please provide your contact information to download a Fischer Design floor plan.
Please provide your contact information to download a Fischer Design floor plan.
Please provide your contact information to download a Fischer Design floor plan.
